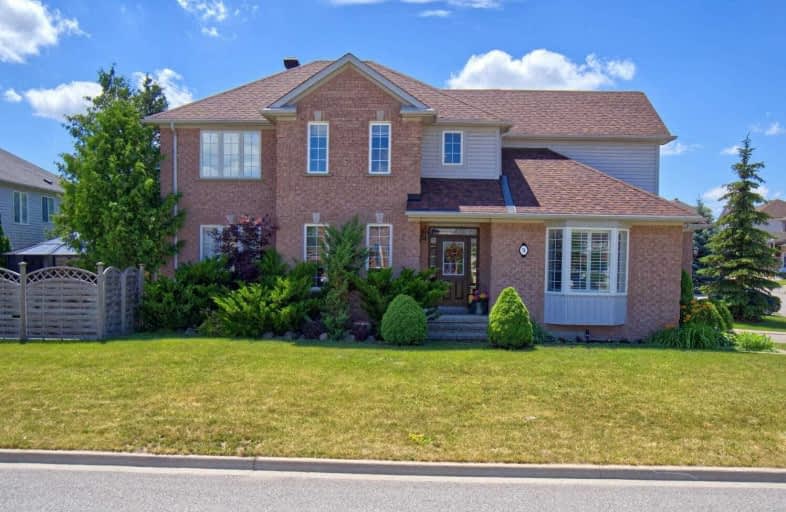Sold on Jul 04, 2021
Note: Property is not currently for sale or for rent.

-
Type: Detached
-
Style: 2-Storey
-
Size: 2000 sqft
-
Lot Size: 49.3 x 100.25 Feet
-
Age: No Data
-
Taxes: $4,855 per year
-
Days on Site: 4 Days
-
Added: Jun 30, 2021 (4 days on market)
-
Updated:
-
Last Checked: 2 months ago
-
MLS®#: N5291485
-
Listed By: Century 21 heritage group ltd., brokerage
Fabulous Move-In Ready Home In The Heart Of Desirable Schomberg On A 49X100 Corner Lot. This 3Bdrm,3Bathroom Home Features 9Ft Ceilings, A Soaring 20Ft Foyer,Bright Neutral Decor,Hdrwd Floors,Cali Shutters,Potlights&Modern Baths Throughout. Open Concept Kitchen W/Granite Counters&Tumbled Marble Bcksplsh W/Walkout To Yard. Upper Level Boasts A Split Floorplan Accommodating A Private Primary Suite W/6Pc Ensuite, Vaulted Ceilings.2nd Floor Bonus Family Room/Loft
Extras
Low Maintenance, Landscaped Backyard With Interlock Walkways & Patio, Mature Perennial Gardens & 12X12 Gazebo. See Attached List Of Inclusions.
Property Details
Facts for 74 Cooper Drive, King
Status
Days on Market: 4
Last Status: Sold
Sold Date: Jul 04, 2021
Closed Date: Aug 31, 2021
Expiry Date: Oct 30, 2021
Sold Price: $1,100,000
Unavailable Date: Jul 04, 2021
Input Date: Jun 30, 2021
Prior LSC: Listing with no contract changes
Property
Status: Sale
Property Type: Detached
Style: 2-Storey
Size (sq ft): 2000
Area: King
Community: Schomberg
Availability Date: 60 Or Tba
Inside
Bedrooms: 3
Bathrooms: 3
Kitchens: 1
Rooms: 8
Den/Family Room: Yes
Air Conditioning: Central Air
Fireplace: Yes
Laundry Level: Main
Central Vacuum: Y
Washrooms: 3
Building
Basement: Full
Basement 2: Unfinished
Heat Type: Forced Air
Heat Source: Gas
Exterior: Brick
Water Supply: Municipal
Special Designation: Unknown
Parking
Driveway: Private
Garage Spaces: 2
Garage Type: Attached
Covered Parking Spaces: 4
Total Parking Spaces: 6
Fees
Tax Year: 2021
Tax Legal Description: Lot 65, Plan 65M3589, King, S/T A Rt For A Period
Taxes: $4,855
Highlights
Feature: Park
Feature: School
Feature: School Bus Route
Land
Cross Street: Hwy 27 / Main St.
Municipality District: King
Fronting On: West
Parcel Number: 033980340
Pool: None
Sewer: Sewers
Lot Depth: 100.25 Feet
Lot Frontage: 49.3 Feet
Additional Media
- Virtual Tour: https://tours.stallonemedia.com/1861643?idx=1
Rooms
Room details for 74 Cooper Drive, King
| Type | Dimensions | Description |
|---|---|---|
| Kitchen Main | - | Ceramic Floor, Granite Counter, W/O To Yard |
| Family Main | 3.22 x 3.67 | Hardwood Floor, Fireplace, Open Concept |
| Dining Main | 3.37 x 3.47 | Hardwood Floor, Window, Formal Rm |
| Living Main | 3.09 x 4.59 | Hardwood Floor, Bay Window, Vaulted Ceiling |
| Master 2nd | 3.40 x 5.40 | Hardwood Floor, W/I Closet, 5 Pc Ensuite |
| 2nd Br 2nd | 3.70 x 3.12 | Hardwood Floor, Double Closet, Window |
| 3rd Br 2nd | 3.21 x 3.66 | Hardwood Floor, Double Closet, Window |
| Family 2nd | 3.44 x 6.12 | Hardwood Floor, Closet, Open Concept |
| XXXXXXXX | XXX XX, XXXX |
XXXX XXX XXXX |
$X,XXX,XXX |
| XXX XX, XXXX |
XXXXXX XXX XXXX |
$XXX,XXX |
| XXXXXXXX XXXX | XXX XX, XXXX | $1,100,000 XXX XXXX |
| XXXXXXXX XXXXXX | XXX XX, XXXX | $998,000 XXX XXXX |

Schomberg Public School
Elementary: PublicSir William Osler Public School
Elementary: PublicKettleby Public School
Elementary: PublicSt Patrick Catholic Elementary School
Elementary: CatholicNobleton Public School
Elementary: PublicSt Mary Catholic Elementary School
Elementary: CatholicBradford Campus
Secondary: PublicHoly Trinity High School
Secondary: CatholicSt Thomas Aquinas Catholic Secondary School
Secondary: CatholicBradford District High School
Secondary: PublicHumberview Secondary School
Secondary: PublicSt. Michael Catholic Secondary School
Secondary: Catholic- 4 bath
- 3 bed
73 Dr. Jones Drive, King, Ontario • L0G 1T0 • Schomberg



