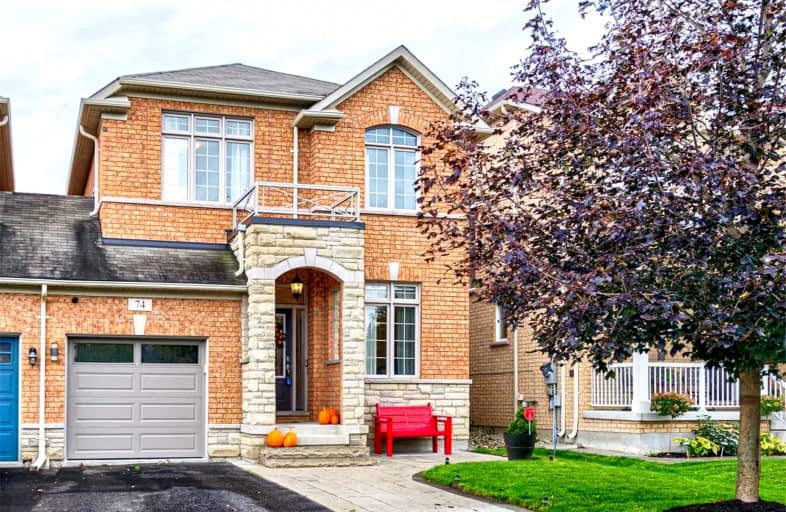Sold on Oct 22, 2021
Note: Property is not currently for sale or for rent.

-
Type: Link
-
Style: 2-Storey
-
Lot Size: 31.53 x 104 Feet
-
Age: No Data
-
Taxes: $4,373 per year
-
Days on Site: 1 Days
-
Added: Oct 21, 2021 (1 day on market)
-
Updated:
-
Last Checked: 2 months ago
-
MLS®#: N5409261
-
Listed By: Re/max prime properties, brokerage
Beautiful Linked Home In Box Grove Village (Linked At Garage) 3 Bedrooms, 4 Bathrooms & Everything A Young Family Could Want In A Home. Open Concept Living, Dining And Kitchen Area. Work From Home In Your Private Office. Grand Primary Retreat W/ 5 Piece Ensuite & W/I Closet. Generous Sized 2nd & 3rd Bdrms. New Broadloom, Entertains Dream Finished Basement. Mature Private Backyard W/ Patio, Shed, And Landscape Lighting.
Extras
All Window Cvrngs, All Elfs, Ss Stove, Ss Fridge, 2 Ss Dishwashers, Wshr & Dryr Bsmnt Fridge,Irrigation Systm, Pergola & Shed, Wtr Sftnr. Shelving Grge/Workbench, Gdo*Excl: Bud Red Light In Bsmt,2 Freezers,Tv Wall Mounts,Tire Rack In Grge.
Property Details
Facts for 74 Waterlily Trail, King
Status
Days on Market: 1
Last Status: Sold
Sold Date: Oct 22, 2021
Closed Date: Dec 15, 2021
Expiry Date: Apr 20, 2022
Sold Price: $1,030,000
Unavailable Date: Oct 22, 2021
Input Date: Oct 21, 2021
Prior LSC: Listing with no contract changes
Property
Status: Sale
Property Type: Link
Style: 2-Storey
Area: King
Community: Schomberg
Availability Date: 60 Days
Inside
Bedrooms: 3
Bathrooms: 4
Kitchens: 1
Rooms: 8
Den/Family Room: No
Air Conditioning: Central Air
Fireplace: No
Laundry Level: Main
Washrooms: 4
Building
Basement: Finished
Heat Type: Forced Air
Heat Source: Gas
Exterior: Brick
Exterior: Stone
Water Supply: Municipal
Special Designation: Unknown
Parking
Driveway: Available
Garage Spaces: 1
Garage Type: Attached
Covered Parking Spaces: 2
Total Parking Spaces: 3
Fees
Tax Year: 2021
Tax Legal Description: Part Of Lot 19, Plan 65M-4128, *Cont'd In Remarks*
Taxes: $4,373
Land
Cross Street: Hwy 27/ Hwy 9
Municipality District: King
Fronting On: South
Pool: None
Sewer: Sewers
Lot Depth: 104 Feet
Lot Frontage: 31.53 Feet
Additional Media
- Virtual Tour: http://tour.74waterlilytrail.com/
Rooms
Room details for 74 Waterlily Trail, King
| Type | Dimensions | Description |
|---|---|---|
| Foyer Main | - | |
| Den Main | - | O/Looks Frontyard, Window |
| Kitchen Main | - | Eat-In Kitchen, Open Concept, W/O To Garden |
| Living Main | - | Combined W/Dining, Hardwood Floor |
| Dining Main | - | Combined W/Living, Hardwood Floor |
| Prim Bdrm 2nd | - | O/Looks Backyard, 5 Pc Ensuite, W/I Closet |
| 2nd Br 2nd | - | Window, O/Looks Frontyard, Closet |
| 3rd Br 2nd | - | Window, O/Looks Frontyard, Closet |
| Laundry Main | - | W/O To Garage |
| Rec Lower | - | Wet Bar, Open Concept |
| Bathroom Lower | - | 2 Pc Bath |
| XXXXXXXX | XXX XX, XXXX |
XXXX XXX XXXX |
$X,XXX,XXX |
| XXX XX, XXXX |
XXXXXX XXX XXXX |
$XXX,XXX | |
| XXXXXXXX | XXX XX, XXXX |
XXXX XXX XXXX |
$XXX,XXX |
| XXX XX, XXXX |
XXXXXX XXX XXXX |
$XXX,XXX |
| XXXXXXXX XXXX | XXX XX, XXXX | $1,030,000 XXX XXXX |
| XXXXXXXX XXXXXX | XXX XX, XXXX | $899,000 XXX XXXX |
| XXXXXXXX XXXX | XXX XX, XXXX | $820,000 XXX XXXX |
| XXXXXXXX XXXXXX | XXX XX, XXXX | $729,900 XXX XXXX |

Schomberg Public School
Elementary: PublicSir William Osler Public School
Elementary: PublicKettleby Public School
Elementary: PublicTecumseth South Central Public School
Elementary: PublicSt Patrick Catholic Elementary School
Elementary: CatholicNobleton Public School
Elementary: PublicBradford Campus
Secondary: PublicHoly Trinity High School
Secondary: CatholicSt Thomas Aquinas Catholic Secondary School
Secondary: CatholicBradford District High School
Secondary: PublicHumberview Secondary School
Secondary: PublicSt. Michael Catholic Secondary School
Secondary: Catholic- 4 bath
- 3 bed
73 Dr. Jones Drive, King, Ontario • L0G 1T0 • Schomberg



