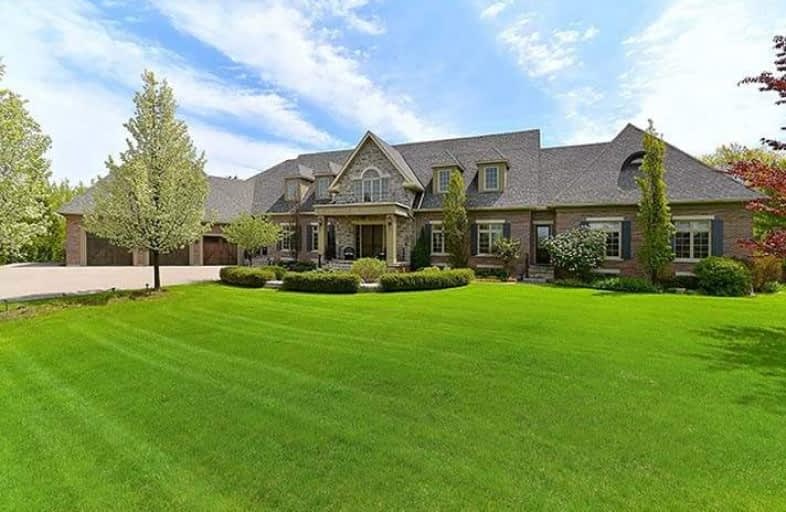Removed on Oct 31, 2019
Note: Property is not currently for sale or for rent.

-
Type: Detached
-
Style: 2-Storey
-
Size: 5000 sqft
-
Lot Size: 175.23 x 0 Feet
-
Age: No Data
-
Taxes: $22,000 per year
-
Days on Site: 51 Days
-
Added: Oct 31, 2019 (1 month on market)
-
Updated:
-
Last Checked: 2 months ago
-
MLS®#: N4571776
-
Listed By: Laceby real estate limited, brokerage
Located In King Township, A Highly Sought-After Suburb In Ontario. Boasting 6000+ Sq.Ft Of Opulent Interior Space, Designed & Crafted With The Most Quintessential Elements. Meticulously Manicured Grounds Ideally Elevated On 3.4 Acres Offering Picturesque Views That Change With The Season. Surrounded By Highly Rated Public & Private Schools. Rarely Does A Home This Flawless Make Itself Available To The Buyer With The Utmost In Standards
Extras
Grand Principal Rooms. Brazilian Cherry Wood Flooring. Main Floor House Manager Office. Finished Lower Level. Gunite Saltwater Pool On Solar Heaters. Main Floor Guest Suite W/Handicap Accessible 3Pc Bath. Hoist For 4th Car In Garage.
Property Details
Facts for 75 Kingswood Drive, King
Status
Days on Market: 51
Last Status: Terminated
Sold Date: Jun 09, 2025
Closed Date: Nov 30, -0001
Expiry Date: Mar 10, 2020
Unavailable Date: Oct 31, 2019
Input Date: Sep 10, 2019
Prior LSC: Listing with no contract changes
Property
Status: Sale
Property Type: Detached
Style: 2-Storey
Size (sq ft): 5000
Area: King
Community: King City
Availability Date: Tbd
Inside
Bedrooms: 4
Bedrooms Plus: 1
Bathrooms: 8
Kitchens: 1
Rooms: 11
Den/Family Room: Yes
Air Conditioning: Central Air
Fireplace: Yes
Laundry Level: Main
Central Vacuum: Y
Washrooms: 8
Utilities
Electricity: Yes
Gas: No
Cable: Yes
Telephone: Available
Building
Basement: Finished
Heat Type: Forced Air
Heat Source: Propane
Exterior: Brick
Exterior: Stone
Water Supply: Well
Special Designation: Unknown
Other Structures: Drive Shed
Other Structures: Garden Shed
Parking
Driveway: Private
Garage Spaces: 3
Garage Type: Attached
Covered Parking Spaces: 7
Total Parking Spaces: 10
Fees
Tax Year: 2018
Tax Legal Description: Pcl5-1 Sec 65M2858; Lt5 Pl 65M2858; S/T Lt779496
Taxes: $22,000
Highlights
Feature: Clear View
Feature: Cul De Sac
Feature: Grnbelt/Conserv
Feature: Ravine
Feature: Wooded/Treed
Land
Cross Street: Jane / Kingswood Dri
Municipality District: King
Fronting On: South
Pool: Inground
Sewer: Septic
Lot Frontage: 175.23 Feet
Lot Irregularities: Irregular Shape
Acres: 2-4.99
Zoning: Residential
Additional Media
- Virtual Tour: https://www.digitalproperties.ca/20190540/index-mls.php
Rooms
Room details for 75 Kingswood Drive, King
| Type | Dimensions | Description |
|---|---|---|
| Kitchen Main | 5.68 x 7.70 | Limestone Flooring, South View, O/Looks Backyard |
| Breakfast Main | 4.82 x 5.70 | Hardwood Floor, W/O To Garden, O/Looks Ravine |
| Great Rm Main | 6.15 x 7.05 | Hardwood Floor, Gas Fireplace, O/Looks Pool |
| Dining Main | 4.23 x 6.82 | Hardwood Floor, Gas Fireplace, Pocket Doors |
| Living Main | 3.87 x 4.95 | Hardwood Floor, Wainscoting, Crown Moulding |
| Library Main | 3.20 x 4.27 | Hardwood Floor, French Doors, Panelled |
| 4th Br Main | 4.12 x 4.10 | Hardwood Floor, W/I Closet, 3 Pc Ensuite |
| Master 2nd | 7.72 x 11.80 | Hardwood Floor, His/Hers Closets, Gas Fireplace |
| 2nd Br 2nd | 5.90 x 5.84 | Hardwood Floor, 3 Pc Ensuite, Double Closet |
| 3rd Br 2nd | 3.82 x 4.15 | Hardwood Floor, 3 Pc Ensuite, W/I Closet |
| Family Lower | 10.66 x 13.05 | Broadloom, Gas Fireplace, Built-In Speakers |
| Exercise Lower | 9.94 x 7.19 | Bamboo Floor, Mirrored Walls, Sauna |
| XXXXXXXX | XXX XX, XXXX |
XXXXXXX XXX XXXX |
|
| XXX XX, XXXX |
XXXXXX XXX XXXX |
$X,XXX,XXX | |
| XXXXXXXX | XXX XX, XXXX |
XXXXXXX XXX XXXX |
|
| XXX XX, XXXX |
XXXXXX XXX XXXX |
$X,XXX,XXX | |
| XXXXXXXX | XXX XX, XXXX |
XXXXXXX XXX XXXX |
|
| XXX XX, XXXX |
XXXXXX XXX XXXX |
$X,XXX,XXX | |
| XXXXXXXX | XXX XX, XXXX |
XXXX XXX XXXX |
$X,XXX,XXX |
| XXX XX, XXXX |
XXXXXX XXX XXXX |
$X,XXX,XXX |
| XXXXXXXX XXXXXXX | XXX XX, XXXX | XXX XXXX |
| XXXXXXXX XXXXXX | XXX XX, XXXX | $4,485,000 XXX XXXX |
| XXXXXXXX XXXXXXX | XXX XX, XXXX | XXX XXXX |
| XXXXXXXX XXXXXX | XXX XX, XXXX | $4,495,000 XXX XXXX |
| XXXXXXXX XXXXXXX | XXX XX, XXXX | XXX XXXX |
| XXXXXXXX XXXXXX | XXX XX, XXXX | $4,680,000 XXX XXXX |
| XXXXXXXX XXXX | XXX XX, XXXX | $3,925,000 XXX XXXX |
| XXXXXXXX XXXXXX | XXX XX, XXXX | $4,195,900 XXX XXXX |

Kettleby Public School
Elementary: PublicÉIC Renaissance
Elementary: CatholicLight of Christ Catholic Elementary School
Elementary: CatholicKing City Public School
Elementary: PublicHighview Public School
Elementary: PublicHoly Name Catholic Elementary School
Elementary: CatholicÉSC Renaissance
Secondary: CatholicDr G W Williams Secondary School
Secondary: PublicKing City Secondary School
Secondary: PublicAurora High School
Secondary: PublicSir William Mulock Secondary School
Secondary: PublicCardinal Carter Catholic Secondary School
Secondary: Catholic- 4 bath
- 4 bed
- 3500 sqft
23 Cairns Gate, King, Ontario • L7B 0P5 • King City
- — bath
- — bed
15670 Keele Street, King, Ontario • L7B 1A3 • Rural King
- 9 bath
- 8 bed
- 5000 sqft
2 Kingswood Drive, King, Ontario • L7B 1K8 • King City





