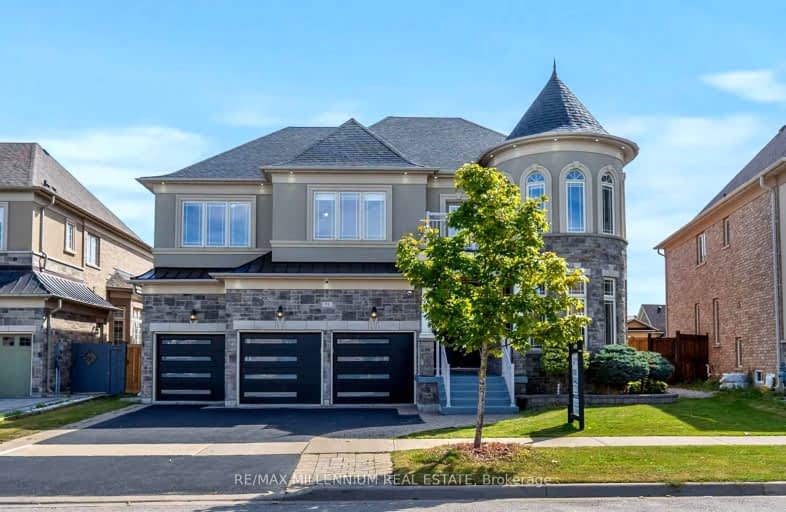Car-Dependent
- Most errands require a car.
36
/100
Somewhat Bikeable
- Most errands require a car.
31
/100

Pope Francis Catholic Elementary School
Elementary: Catholic
9.28 km
École élémentaire La Fontaine
Elementary: Public
8.92 km
Nobleton Public School
Elementary: Public
1.71 km
Kleinburg Public School
Elementary: Public
8.10 km
St John the Baptist Elementary School
Elementary: Catholic
7.26 km
St Mary Catholic Elementary School
Elementary: Catholic
0.65 km
Tommy Douglas Secondary School
Secondary: Public
9.77 km
King City Secondary School
Secondary: Public
10.28 km
Humberview Secondary School
Secondary: Public
8.00 km
St. Michael Catholic Secondary School
Secondary: Catholic
8.97 km
St Jean de Brebeuf Catholic High School
Secondary: Catholic
11.00 km
Emily Carr Secondary School
Secondary: Public
11.39 km
-
Grovewood Park
Richmond Hill ON 14.09km -
Meander Park
Richmond Hill ON 14.29km -
Mill Pond Park
262 Mill St (at Trench St), Richmond Hill ON 15.97km
-
RBC Royal Bank
12612 Hwy 50 (McEwan Drive West), Bolton ON L7E 1T6 8.06km -
TD Bank Financial Group
3737 Major MacKenzie Dr (Major Mac & Weston), Vaughan ON L4H 0A2 10.2km -
CIBC
8535 Hwy 27 (Langstaff Rd & Hwy 27), Woodbridge ON L4H 4Y1 13.47km




