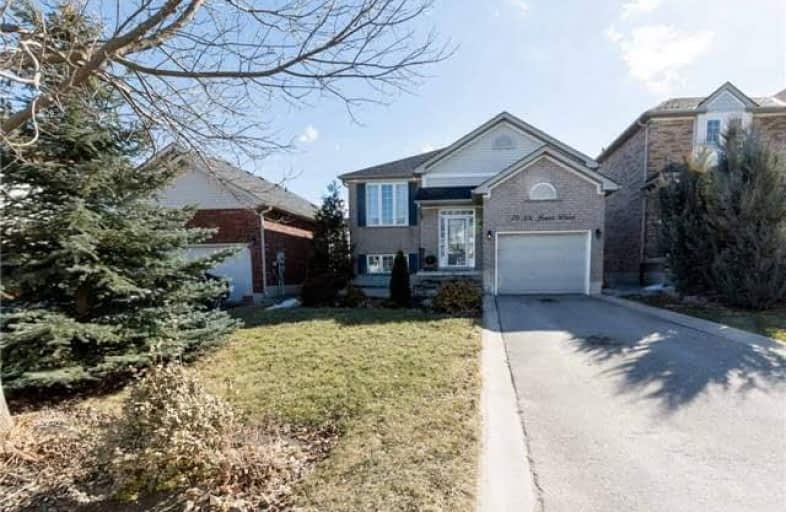Sold on Oct 23, 2018
Note: Property is not currently for sale or for rent.

-
Type: Detached
-
Style: Bungalow
-
Size: 1100 sqft
-
Lot Size: 39.37 x 102.36 Feet
-
Age: 16-30 years
-
Taxes: $4,121 per year
-
Days on Site: 52 Days
-
Added: Sep 07, 2019 (1 month on market)
-
Updated:
-
Last Checked: 2 months ago
-
MLS®#: N4233747
-
Listed By: Re/max west realty inc., brokerage
Friendly Community Of Schomberg, Close To Amenities Schools,Parks,Walking Trails,Community Centre,Library,Shopping, Hwy 400,Hwy27&Hwy9. Large Airy 3 Bedroom Bungalow!Cathedral Ceilings!Eat-In Kitchen With Walk-Out To Deck, Great For A Bbq!!! Hardwood Floors & Oak Staircase To Basement, Separate Entrance (Walk-Up) To Basement & Rough-In Plumbing For Kitchen & Bathroom.Above Grade Basement Windows.Entrance From Garage To House, Main Floor Laundry & Fenced Yard
Extras
Existing Fridge, Stove, Range, Built-In Dishwasher, Washer, Dryer, Elf's Will Be Replaced, Central Vac& Equipment, Water Softener & Cac(2016) Roof (2017).All New Contacts For Alarm System 2014 (Existing Elf's Excluded Belong To Tenant
Property Details
Facts for 76 Doctor Jones Drive, King
Status
Days on Market: 52
Last Status: Sold
Sold Date: Oct 23, 2018
Closed Date: Nov 30, 2018
Expiry Date: Dec 15, 2018
Sold Price: $642,000
Unavailable Date: Oct 23, 2018
Input Date: Sep 01, 2018
Property
Status: Sale
Property Type: Detached
Style: Bungalow
Size (sq ft): 1100
Age: 16-30
Area: King
Community: Schomberg
Availability Date: Tba
Inside
Bedrooms: 3
Bathrooms: 1
Kitchens: 1
Rooms: 6
Den/Family Room: No
Air Conditioning: Central Air
Fireplace: No
Laundry Level: Main
Central Vacuum: Y
Washrooms: 1
Building
Basement: Full
Basement 2: Sep Entrance
Heat Type: Forced Air
Heat Source: Gas
Exterior: Brick
Exterior: Vinyl Siding
Water Supply: Municipal
Special Designation: Unknown
Other Structures: Garden Shed
Parking
Driveway: Private
Garage Spaces: 1
Garage Type: Attached
Covered Parking Spaces: 2
Total Parking Spaces: 3
Fees
Tax Year: 2018
Tax Legal Description: Lot 63 Plan 65 M 3589
Taxes: $4,121
Highlights
Feature: Fenced Yard
Feature: Rec Centre
Feature: School
Land
Cross Street: Dr.Kay/Cooper/Main
Municipality District: King
Fronting On: South
Pool: None
Sewer: Sewers
Lot Depth: 102.36 Feet
Lot Frontage: 39.37 Feet
Additional Media
- Virtual Tour: https://unbranded.youriguide.com/76_dr_jones_dr_schomberg_on
Rooms
Room details for 76 Doctor Jones Drive, King
| Type | Dimensions | Description |
|---|---|---|
| Kitchen Main | 3.32 x 4.68 | Ceramic Floor, Eat-In Kitchen, W/O To Deck |
| Dining Main | 2.37 x 4.34 | Hardwood Floor, Cathedral Ceiling, Combined W/Living |
| Living Main | 2.37 x 4.68 | Hardwood Floor, O/Looks Frontyard, Combined W/Dining |
| Master Main | 4.04 x 4.33 | Hardwood Floor, Semi Ensuite, Closet |
| 2nd Br Main | 3.37 x 3.30 | Hardwood Floor, Closet |
| 3rd Br Main | 3.13 x 3.35 | Hardwood Floor, Closet |
| XXXXXXXX | XXX XX, XXXX |
XXXX XXX XXXX |
$XXX,XXX |
| XXX XX, XXXX |
XXXXXX XXX XXXX |
$XXX,XXX | |
| XXXXXXXX | XXX XX, XXXX |
XXXXXXX XXX XXXX |
|
| XXX XX, XXXX |
XXXXXX XXX XXXX |
$XXX,XXX | |
| XXXXXXXX | XXX XX, XXXX |
XXXXXX XXX XXXX |
$X,XXX |
| XXX XX, XXXX |
XXXXXX XXX XXXX |
$X,XXX | |
| XXXXXXXX | XXX XX, XXXX |
XXXXXXX XXX XXXX |
|
| XXX XX, XXXX |
XXXXXX XXX XXXX |
$XXX,XXX |
| XXXXXXXX XXXX | XXX XX, XXXX | $642,000 XXX XXXX |
| XXXXXXXX XXXXXX | XXX XX, XXXX | $669,900 XXX XXXX |
| XXXXXXXX XXXXXXX | XXX XX, XXXX | XXX XXXX |
| XXXXXXXX XXXXXX | XXX XX, XXXX | $699,900 XXX XXXX |
| XXXXXXXX XXXXXX | XXX XX, XXXX | $1,900 XXX XXXX |
| XXXXXXXX XXXXXX | XXX XX, XXXX | $1,995 XXX XXXX |
| XXXXXXXX XXXXXXX | XXX XX, XXXX | XXX XXXX |
| XXXXXXXX XXXXXX | XXX XX, XXXX | $819,900 XXX XXXX |

Schomberg Public School
Elementary: PublicSir William Osler Public School
Elementary: PublicKettleby Public School
Elementary: PublicSt Patrick Catholic Elementary School
Elementary: CatholicNobleton Public School
Elementary: PublicSt Mary Catholic Elementary School
Elementary: CatholicBradford Campus
Secondary: PublicHoly Trinity High School
Secondary: CatholicSt Thomas Aquinas Catholic Secondary School
Secondary: CatholicBradford District High School
Secondary: PublicHumberview Secondary School
Secondary: PublicSt. Michael Catholic Secondary School
Secondary: Catholic

