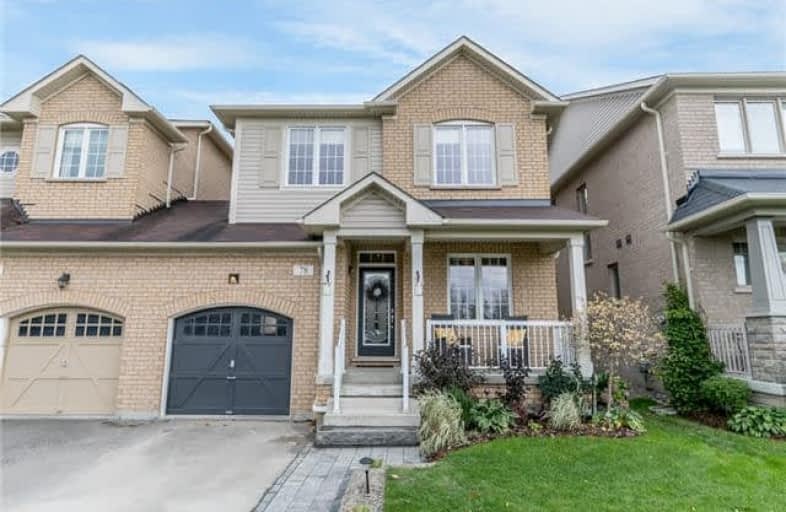Sold on Nov 24, 2017
Note: Property is not currently for sale or for rent.

-
Type: Link
-
Style: 2-Storey
-
Size: 2000 sqft
-
Lot Size: 31.53 x 105.09 Feet
-
Age: 6-15 years
-
Taxes: $3,958 per year
-
Days on Site: 24 Days
-
Added: Sep 07, 2019 (3 weeks on market)
-
Updated:
-
Last Checked: 2 months ago
-
MLS®#: N3972072
-
Listed By: H.r. horizon realty ltd., brokerage
Welcome To 78 Waterlily Trail. This 4 Bdrm. Home Features Open Concept Main Floor Layout - Great For Entertaining! Bright And Airy With 9 Foot Ceilings & Led Pot Lights. Warm Living And Dining Areas With Gas/Stone Fireplace. Centre Island Eat-In Kitchen W/Stainless Steel Appliances, Tile Backsplash & Walkout To Landscaped Backyard. Master Bedroom Features 2 Closets, Shiplap Wood Feature Wall And 4 Pce. Ensuite. Fully Finished Lower Lever W/2nd Gas Fireplace!
Extras
Upgraded Lighting, Iron Staircase Railing, Main Flr Laundry W/Front Loading Clothes Washer & Dryer, B/I Storage & W/O To Garage. Modern Powder Rm W/Natural Stone Sink. Cedar Deck W/Aluminum/Glass Railing & Stone Steps, Long Driveway!
Property Details
Facts for 78 Waterlily Trail, King
Status
Days on Market: 24
Last Status: Sold
Sold Date: Nov 24, 2017
Closed Date: Jan 25, 2018
Expiry Date: Dec 31, 2017
Sold Price: $757,500
Unavailable Date: Nov 24, 2017
Input Date: Nov 01, 2017
Property
Status: Sale
Property Type: Link
Style: 2-Storey
Size (sq ft): 2000
Age: 6-15
Area: King
Community: Schomberg
Availability Date: 30/60 Tba
Inside
Bedrooms: 4
Bathrooms: 4
Kitchens: 1
Rooms: 8
Den/Family Room: No
Air Conditioning: Central Air
Fireplace: Yes
Laundry Level: Main
Central Vacuum: Y
Washrooms: 4
Utilities
Electricity: Yes
Gas: Yes
Cable: Yes
Telephone: Available
Building
Basement: Finished
Basement 2: Full
Heat Type: Forced Air
Heat Source: Gas
Exterior: Brick
Exterior: Vinyl Siding
Water Supply: Municipal
Special Designation: Unknown
Parking
Driveway: Private
Garage Spaces: 1
Garage Type: Built-In
Covered Parking Spaces: 2
Total Parking Spaces: 3
Fees
Tax Year: 2016
Tax Legal Description: Plan 65M4128 Pt Lot 18 Rp 65R31843 Part 21
Taxes: $3,958
Highlights
Feature: Fenced Yard
Feature: Lake/Pond
Feature: Park
Feature: Rec Centre
Land
Cross Street: Dr. Kay/Rose Cottage
Municipality District: King
Fronting On: South
Pool: None
Sewer: Sewers
Lot Depth: 105.09 Feet
Lot Frontage: 31.53 Feet
Zoning: Residential
Additional Media
- Virtual Tour: http://wylieford.homelistingtours.com/listing2/78-waterlily-trail
Rooms
Room details for 78 Waterlily Trail, King
| Type | Dimensions | Description |
|---|---|---|
| Kitchen Main | 2.81 x 6.10 | Eat-In Kitchen, Pot Lights, W/O To Deck |
| Living Main | 3.70 x 3.93 | Fireplace, Pot Lights, Hardwood Floor |
| Dining Main | 3.66 x 3.70 | Hardwood Floor, Combined W/Living |
| Office Main | 2.72 x 2.92 | Hardwood Floor, O/Looks Frontyard |
| Laundry Main | 1.66 x 2.30 | W/O To Garage, Ceramic Floor, Laundry Sink |
| Master 2nd | 4.08 x 5.12 | 4 Pc Ensuite, W/I Closet, Laminate |
| 2nd Br 2nd | 3.40 x 3.57 | Semi Ensuite, Broadloom, Closet |
| 3rd Br 2nd | 3.22 x 4.11 | Broadloom, Closet, O/Looks Frontyard |
| 4th Br 2nd | 3.05 x 3.23 | Laminate, Closet |
| Family Lower | 3.40 x 6.33 | Electric Fireplace, Pot Lights, Laminate |
| Exercise Lower | 2.95 x 4.00 | Laminate |
| XXXXXXXX | XXX XX, XXXX |
XXXX XXX XXXX |
$XXX,XXX |
| XXX XX, XXXX |
XXXXXX XXX XXXX |
$XXX,XXX |
| XXXXXXXX XXXX | XXX XX, XXXX | $757,500 XXX XXXX |
| XXXXXXXX XXXXXX | XXX XX, XXXX | $769,500 XXX XXXX |

Schomberg Public School
Elementary: PublicSir William Osler Public School
Elementary: PublicKettleby Public School
Elementary: PublicTecumseth South Central Public School
Elementary: PublicSt Patrick Catholic Elementary School
Elementary: CatholicNobleton Public School
Elementary: PublicBradford Campus
Secondary: PublicHoly Trinity High School
Secondary: CatholicSt Thomas Aquinas Catholic Secondary School
Secondary: CatholicBradford District High School
Secondary: PublicHumberview Secondary School
Secondary: PublicSt. Michael Catholic Secondary School
Secondary: Catholic

