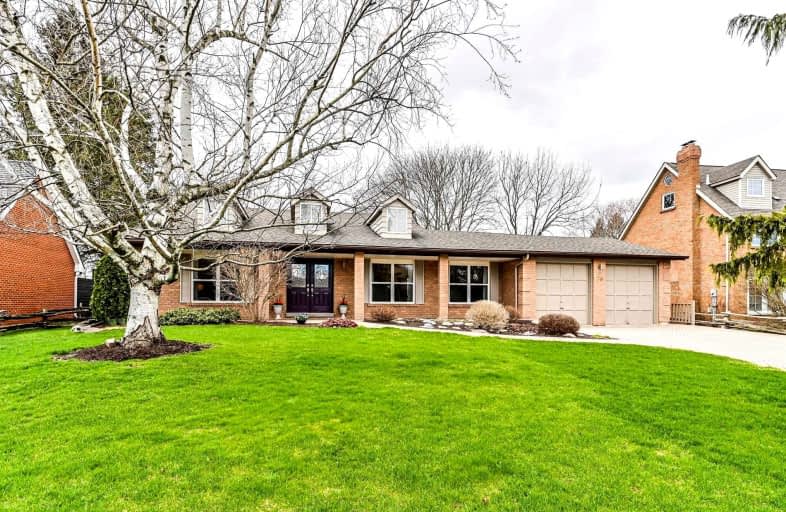Sold on May 05, 2022
Note: Property is not currently for sale or for rent.

-
Type: Detached
-
Style: Backsplit 4
-
Lot Size: 78.2 x 323.01 Feet
-
Age: No Data
-
Taxes: $6,255 per year
-
Days on Site: 7 Days
-
Added: Apr 28, 2022 (1 week on market)
-
Updated:
-
Last Checked: 2 months ago
-
MLS®#: N5596179
-
Listed By: Royal lepage your community realty, brokerage
Wow! Absolutely Gorgeous 4 Level Backsplit Home Proudly Sits On .64 Acres Of Pristine & Manicured Pool Size Lot In One Of The Most Sought After Streets In The Historic Village Of Schomberg. Ultimate Perfection Is Redefined In This Gorgeous Residence. Upgrades Are Endless Top-To-Bottom. The Profusion Of Light Is Awakening In This Fabulout Multi-Level Home With Large Windows Throughout, That Brings The Beauty Of The Outdoors Within. Westerly View With Fabulous Sunsets. Wood Floors Throughout. Renovated Kitchen & Baths. Multiple Walk-Out's. Separate Entrance To Lower Level.Crafts Room In Basement Could Be A Bdrm Or 2nd Kitchen.Mostly Flat Ceilings. Just Over 2500 Sq.Ft. Oversized 2 Car Garage With Man Door, Work Bench & Lots Of Storage/Shelving. Interlocking Wide Driveway, Walkways & Walk-Out To Large Stone Patio From Breakfast Area. Rear Is 105 Ft Wide.
Extras
Existing Stainless Steel Fridge,Stove,B/I Dishwasher,B/I Microwave,Washer & Dryer,Two Gdo's & Two Remotes,Cvac,Cac,Water Softener,Humidifier,All Window Coverings,All Elf's. Exclude: Two Speakers In Family Rm
Property Details
Facts for 78 Western Avenue, King
Status
Days on Market: 7
Last Status: Sold
Sold Date: May 05, 2022
Closed Date: Jul 21, 2022
Expiry Date: Jul 28, 2022
Sold Price: $1,850,000
Unavailable Date: May 05, 2022
Input Date: Apr 28, 2022
Prior LSC: Listing with no contract changes
Property
Status: Sale
Property Type: Detached
Style: Backsplit 4
Area: King
Community: Schomberg
Availability Date: To Be Arranged
Inside
Bedrooms: 4
Bedrooms Plus: 1
Bathrooms: 3
Kitchens: 1
Rooms: 9
Den/Family Room: Yes
Air Conditioning: Central Air
Fireplace: Yes
Laundry Level: Main
Central Vacuum: Y
Washrooms: 3
Building
Basement: Finished
Heat Type: Forced Air
Heat Source: Gas
Exterior: Brick
Water Supply: Municipal
Special Designation: Unknown
Other Structures: Garden Shed
Parking
Driveway: Private
Garage Spaces: 2
Garage Type: Attached
Covered Parking Spaces: 6
Total Parking Spaces: 8
Fees
Tax Year: 2021
Tax Legal Description: Pcl 6-1 Sec M17;Lt6 Pl M17;T/W Pt Lt 33,Con 9,Pt *
Taxes: $6,255
Highlights
Feature: Clear View
Feature: Level
Feature: Library
Feature: Park
Feature: Rec Centre
Feature: School
Land
Cross Street: Western/Church
Municipality District: King
Fronting On: West
Pool: None
Sewer: Sewers
Lot Depth: 323.01 Feet
Lot Frontage: 78.2 Feet
Lot Irregularities: Irregular
Additional Media
- Virtual Tour: https://studiogtavtour.ca/78-Western-Ave/idx
Rooms
Room details for 78 Western Avenue, King
| Type | Dimensions | Description |
|---|---|---|
| Living Main | 3.75 x 5.76 | Hardwood Floor, Crown Moulding, Picture Window |
| Dining Main | 2.83 x 6.18 | Hardwood Floor, Crown Moulding, Formal Rm |
| Kitchen Main | 2.79 x 4.36 | Hardwood Floor, Granite Counter, Stainless Steel Appl |
| Breakfast Main | 2.68 x 3.14 | Hardwood Floor, W/O To Patio, Crown Moulding |
| Prim Bdrm Upper | 4.13 x 4.80 | Hardwood Floor, Ensuite Bath, W/I Closet |
| 2nd Br Upper | 3.54 x 3.54 | Hardwood Floor, Closet, Picture Window |
| 3rd Br Upper | 2.88 x 3.06 | Hardwood Floor, Closet, Crown Moulding |
| Family Lower | 3.76 x 6.50 | Laminate, W/O To Patio, Wall Sconce Lighting |
| 4th Br Lower | 2.80 x 3.10 | Laminate, Irregular Rm, Double Closet |
| Sitting Lower | 2.15 x 3.23 | Laminate, W/O To Patio, Open Concept |
| Rec Bsmt | 4.75 x 5.59 | Broadloom, Wall Sconce Lighting, Pot Lights |
| Other Bsmt | 2.71 x 5.73 | B/I Shelves, Closet, Window |
| XXXXXXXX | XXX XX, XXXX |
XXXX XXX XXXX |
$X,XXX,XXX |
| XXX XX, XXXX |
XXXXXX XXX XXXX |
$X,XXX,XXX | |
| XXXXXXXX | XXX XX, XXXX |
XXXXXXXX XXX XXXX |
|
| XXX XX, XXXX |
XXXXXX XXX XXXX |
$X,XXX,XXX | |
| XXXXXXXX | XXX XX, XXXX |
XXXXXXXX XXX XXXX |
|
| XXX XX, XXXX |
XXXXXX XXX XXXX |
$X,XXX,XXX | |
| XXXXXXXX | XXX XX, XXXX |
XXXXXXX XXX XXXX |
|
| XXX XX, XXXX |
XXXXXX XXX XXXX |
$X,XXX,XXX | |
| XXXXXXXX | XXX XX, XXXX |
XXXXXXXX XXX XXXX |
|
| XXX XX, XXXX |
XXXXXX XXX XXXX |
$X,XXX,XXX |
| XXXXXXXX XXXX | XXX XX, XXXX | $1,850,000 XXX XXXX |
| XXXXXXXX XXXXXX | XXX XX, XXXX | $1,799,000 XXX XXXX |
| XXXXXXXX XXXXXXXX | XXX XX, XXXX | XXX XXXX |
| XXXXXXXX XXXXXX | XXX XX, XXXX | $1,225,000 XXX XXXX |
| XXXXXXXX XXXXXXXX | XXX XX, XXXX | XXX XXXX |
| XXXXXXXX XXXXXX | XXX XX, XXXX | $1,238,000 XXX XXXX |
| XXXXXXXX XXXXXXX | XXX XX, XXXX | XXX XXXX |
| XXXXXXXX XXXXXX | XXX XX, XXXX | $1,249,000 XXX XXXX |
| XXXXXXXX XXXXXXXX | XXX XX, XXXX | XXX XXXX |
| XXXXXXXX XXXXXX | XXX XX, XXXX | $1,298,000 XXX XXXX |

Schomberg Public School
Elementary: PublicSir William Osler Public School
Elementary: PublicTecumseth South Central Public School
Elementary: PublicSt Patrick Catholic Elementary School
Elementary: CatholicNobleton Public School
Elementary: PublicSt Mary Catholic Elementary School
Elementary: CatholicBradford Campus
Secondary: PublicHoly Trinity High School
Secondary: CatholicSt Thomas Aquinas Catholic Secondary School
Secondary: CatholicBradford District High School
Secondary: PublicHumberview Secondary School
Secondary: PublicSt. Michael Catholic Secondary School
Secondary: Catholic

