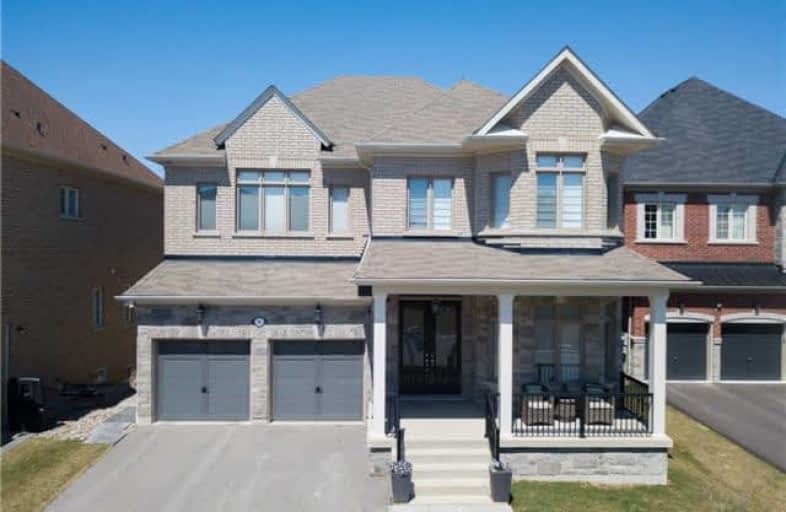Sold on Nov 14, 2018
Note: Property is not currently for sale or for rent.

-
Type: Detached
-
Style: 2-Storey
-
Size: 3500 sqft
-
Lot Size: 54.12 x 152.69 Feet
-
Age: 0-5 years
-
Taxes: $9,766 per year
-
Days on Site: 61 Days
-
Added: Sep 07, 2019 (2 months on market)
-
Updated:
-
Last Checked: 2 months ago
-
MLS®#: N4247335
-
Listed By: Re/max premier inc., brokerage
Nestled On One Of Nobleton's Most Exclusive Cul-De-Sacs! Premium 176' Ravine Lot! Approx 4030Sf. Plank Dark Hardwood, 10' Ceilings On Main, 9' Ceilings On 2nd & Bsmt, Crown Moulding, Pot Lights, Wrought Iron Pickets, Heated Kitchen & Bsmt Flrs. Outstanding Kitchen W/Granite, S/S Appliances, Huge Centre Island & Breakfast Area W/O To Deck O/L Ravine! Walk-Out Basement! Backyard Oasis With Over $200K Spent: Salt-Water Pool W/Waterfall, Cabana W/Bath, Fire-Pit.
Extras
Huge Family Rm W/Gas F/P. Formal Dining W/Servery. 5 Spacious Bedrooms W/Ensuite Baths. Sub-Zero Fridge; Wolf Gas Stove; Hood Fan; Kitchenaid D/W; Washer, Dryer, Cvac, Cac, Elfs, Window Coverings, Gdo With Remotes. Rental: Alarm
Property Details
Facts for 8 Aspen King Court, King
Status
Days on Market: 61
Last Status: Sold
Sold Date: Nov 14, 2018
Closed Date: Feb 01, 2019
Expiry Date: Dec 31, 2018
Sold Price: $1,545,000
Unavailable Date: Nov 14, 2018
Input Date: Sep 14, 2018
Property
Status: Sale
Property Type: Detached
Style: 2-Storey
Size (sq ft): 3500
Age: 0-5
Area: King
Community: Nobleton
Availability Date: Tbd
Inside
Bedrooms: 5
Bathrooms: 4
Kitchens: 1
Rooms: 10
Den/Family Room: Yes
Air Conditioning: Central Air
Fireplace: Yes
Laundry Level: Main
Central Vacuum: Y
Washrooms: 4
Building
Basement: Full
Basement 2: W/O
Heat Type: Forced Air
Heat Source: Gas
Exterior: Brick
Exterior: Stone
Water Supply: Municipal
Special Designation: Unknown
Parking
Driveway: Pvt Double
Garage Spaces: 3
Garage Type: Attached
Covered Parking Spaces: 4
Total Parking Spaces: 7
Fees
Tax Year: 2017
Tax Legal Description: Plan 65M4169 Pt Blk 192 Rp 65R**(See Brkg Remarks)
Taxes: $9,766
Highlights
Feature: Ravine
Land
Cross Street: Hwy # 27 And King Ro
Municipality District: King
Fronting On: North
Pool: Inground
Sewer: Sewers
Lot Depth: 152.69 Feet
Lot Frontage: 54.12 Feet
Lot Irregularities: W-176.87
Additional Media
- Virtual Tour: https://unbranded.youriguide.com/8_aspen_king_ct_nobleton_on
Rooms
Room details for 8 Aspen King Court, King
| Type | Dimensions | Description |
|---|---|---|
| Kitchen Main | 3.04 x 5.18 | Ceramic Floor, Granite Counter, Stainless Steel Appl |
| Breakfast Main | 3.66 x 5.79 | Ceramic Floor, W/O To Deck, O/Looks Ravine |
| Family Main | 4.57 x 5.18 | Hardwood Floor, Fireplace, Pot Lights |
| Den Main | 3.48 x 3.04 | Hardwood Floor, B/I Bookcase, Coffered Ceiling |
| Dining Main | 4.03 x 6.09 | Hardwood Floor, Combined W/Living, Crown Moulding |
| Living Main | 4.03 x 6.09 | Hardwood Floor, Combined W/Dining, Pot Lights |
| Master 2nd | 4.22 x 6.90 | Hardwood Floor, W/I Closet, 5 Pc Ensuite |
| 2nd Br 2nd | 3.65 x 4.38 | Hardwood Floor, W/I Closet, 4 Pc Ensuite |
| 3rd Br 2nd | 4.22 x 5.78 | Hardwood Floor, W/I Closet, 4 Pc Ensuite |
| 4th Br 2nd | 3.65 x 4.24 | Hardwood Floor, W/I Closet, 3 Pc Ensuite |
| 5th Br 2nd | 5.64 x 4.95 | Hardwood Floor, W/I Closet, 3 Pc Ensuite |
| XXXXXXXX | XXX XX, XXXX |
XXXX XXX XXXX |
$X,XXX,XXX |
| XXX XX, XXXX |
XXXXXX XXX XXXX |
$X,XXX,XXX | |
| XXXXXXXX | XXX XX, XXXX |
XXXXXXX XXX XXXX |
|
| XXX XX, XXXX |
XXXXXX XXX XXXX |
$X,XXX,XXX | |
| XXXXXXXX | XXX XX, XXXX |
XXXXXXX XXX XXXX |
|
| XXX XX, XXXX |
XXXXXX XXX XXXX |
$X,XXX,XXX | |
| XXXXXXXX | XXX XX, XXXX |
XXXXXXX XXX XXXX |
|
| XXX XX, XXXX |
XXXXXX XXX XXXX |
$X,XXX,XXX |
| XXXXXXXX XXXX | XXX XX, XXXX | $1,545,000 XXX XXXX |
| XXXXXXXX XXXXXX | XXX XX, XXXX | $1,599,000 XXX XXXX |
| XXXXXXXX XXXXXXX | XXX XX, XXXX | XXX XXXX |
| XXXXXXXX XXXXXX | XXX XX, XXXX | $1,668,000 XXX XXXX |
| XXXXXXXX XXXXXXX | XXX XX, XXXX | XXX XXXX |
| XXXXXXXX XXXXXX | XXX XX, XXXX | $1,730,000 XXX XXXX |
| XXXXXXXX XXXXXXX | XXX XX, XXXX | XXX XXXX |
| XXXXXXXX XXXXXX | XXX XX, XXXX | $1,828,000 XXX XXXX |

Pope Francis Catholic Elementary School
Elementary: CatholicÉcole élémentaire La Fontaine
Elementary: PublicNobleton Public School
Elementary: PublicKleinburg Public School
Elementary: PublicSt John the Baptist Elementary School
Elementary: CatholicSt Mary Catholic Elementary School
Elementary: CatholicTommy Douglas Secondary School
Secondary: PublicKing City Secondary School
Secondary: PublicHumberview Secondary School
Secondary: PublicSt. Michael Catholic Secondary School
Secondary: CatholicSt Jean de Brebeuf Catholic High School
Secondary: CatholicEmily Carr Secondary School
Secondary: Public

