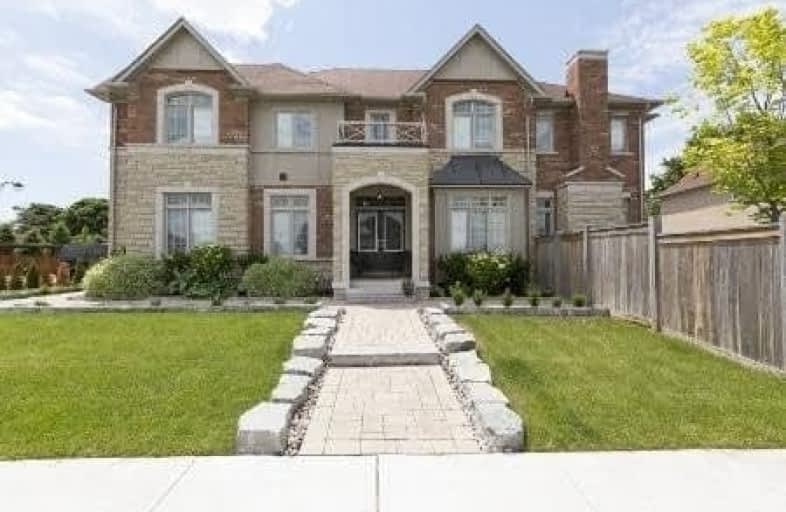Sold on Mar 08, 2021
Note: Property is not currently for sale or for rent.

-
Type: Detached
-
Style: 2-Storey
-
Size: 2500 sqft
-
Lot Size: 56.69 x 100 Feet
-
Age: No Data
-
Taxes: $4,988 per year
-
Days on Site: 5 Days
-
Added: Mar 03, 2021 (5 days on market)
-
Updated:
-
Last Checked: 2 months ago
-
MLS®#: N5136120
-
Listed By: Re/max crossroads realty inc., brokerage
Stunning Executive Corner Lot, Over 2600 Sq Ft. Home With Luxury Finishes & Custom Upgrades T/O. Spacious Principal Rms. Eat-In Kit W/Breakfast Bar, Quartz Counter Top, Stainless Steel Appls & W/O To Patio. Open Concept Great/Din Rm W/ Gas F/P & Main Flr Office/Tv Room. Massive Master W/Cozy Fireplace, 2 W/I Closets, Spa-Inspired Ensuite W/Claw Tub & Glass Shower. 2nd & 3rd Bdrms W/Shared Semi-Ensuite & Convenient 2nd Flr. Laundry Main Level.
Extras
Potential Opening Entrance Door From Garage Or Laundry Room To The Basement. See Virtual Video! Master Suite W/I Closet,5 Pc Ensuite,Spectacular Private Backyard Oasis W/Large Deck For Entertaining. Including All Light Fixtures, Appliances.
Property Details
Facts for 8 Ben Boy Avenue, King
Status
Days on Market: 5
Last Status: Sold
Sold Date: Mar 08, 2021
Closed Date: Jun 11, 2021
Expiry Date: Dec 31, 2021
Sold Price: $1,280,000
Unavailable Date: Mar 08, 2021
Input Date: Mar 03, 2021
Prior LSC: Listing with no contract changes
Property
Status: Sale
Property Type: Detached
Style: 2-Storey
Size (sq ft): 2500
Area: King
Community: Schomberg
Availability Date: Flexible
Inside
Bedrooms: 4
Bathrooms: 3
Kitchens: 1
Rooms: 8
Den/Family Room: Yes
Air Conditioning: Central Air
Fireplace: Yes
Washrooms: 3
Building
Basement: Full
Basement 2: Unfinished
Heat Type: Forced Air
Heat Source: Gas
Exterior: Brick
Exterior: Stone
Water Supply: Municipal
Special Designation: Unknown
Parking
Driveway: Pvt Double
Garage Spaces: 2
Garage Type: Built-In
Covered Parking Spaces: 3
Total Parking Spaces: 5
Fees
Tax Year: 2021
Tax Legal Description: Lot 3 Plan 65M4148 Easement For Entry Yr1647654
Taxes: $4,988
Land
Cross Street: Hwy 9/Hwy 27
Municipality District: King
Fronting On: West
Pool: None
Sewer: Sewers
Lot Depth: 100 Feet
Lot Frontage: 56.69 Feet
Additional Media
- Virtual Tour: https://gtahomephoto.com/?portfolio=8-ben-boy-ave-king-city
Rooms
Room details for 8 Ben Boy Avenue, King
| Type | Dimensions | Description |
|---|---|---|
| Living Main | 3.26 x 4.45 | Hardwood Floor, Large Window |
| Dining Main | 4.72 x 3.46 | Hardwood Floor, Coffered Ceiling, Open Concept |
| Family Main | 4.56 x 4.27 | Hardwood Floor, Gas Fireplace, Large Window |
| Kitchen Main | 4.13 x 3.68 | Granite Counter, Stainless Steel Appl, Centre Island |
| Breakfast Main | 3.68 x 3.04 | W/O To Deck, Eat-In Kitchen, O/Looks Family |
| Laundry Main | - | Tile Floor, W/O To Garage |
| Master 2nd | 5.75 x 4.28 | Laminate, 5 Pc Ensuite, W/I Closet |
| 2nd Br 2nd | 3.06 x 3.65 | Laminate, Double Closet, Large Window |
| 3rd Br 2nd | 3.28 x 5.18 | Laminate, W/I Closet, Semi Ensuite |
| 4th Br 2nd | 4.57 x 3.35 | Laminate, Double Closet |
| XXXXXXXX | XXX XX, XXXX |
XXXX XXX XXXX |
$X,XXX,XXX |
| XXX XX, XXXX |
XXXXXX XXX XXXX |
$X,XXX,XXX | |
| XXXXXXXX | XXX XX, XXXX |
XXXXXXXX XXX XXXX |
|
| XXX XX, XXXX |
XXXXXX XXX XXXX |
$XXX,XXX |
| XXXXXXXX XXXX | XXX XX, XXXX | $1,280,000 XXX XXXX |
| XXXXXXXX XXXXXX | XXX XX, XXXX | $1,298,000 XXX XXXX |
| XXXXXXXX XXXXXXXX | XXX XX, XXXX | XXX XXXX |
| XXXXXXXX XXXXXX | XXX XX, XXXX | $829,900 XXX XXXX |

Schomberg Public School
Elementary: PublicSir William Osler Public School
Elementary: PublicKettleby Public School
Elementary: PublicTecumseth South Central Public School
Elementary: PublicSt Patrick Catholic Elementary School
Elementary: CatholicNobleton Public School
Elementary: PublicBradford Campus
Secondary: PublicHoly Trinity High School
Secondary: CatholicSt Thomas Aquinas Catholic Secondary School
Secondary: CatholicBradford District High School
Secondary: PublicHumberview Secondary School
Secondary: PublicSt. Michael Catholic Secondary School
Secondary: Catholic

