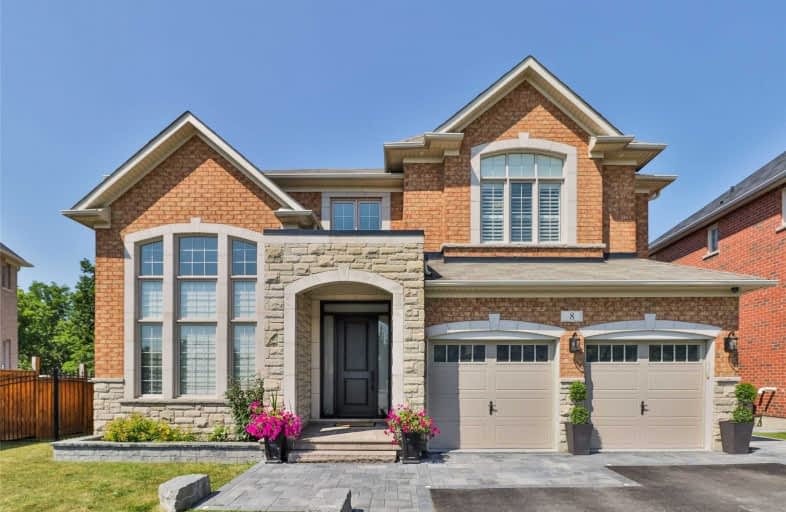Sold on Aug 09, 2020
Note: Property is not currently for sale or for rent.

-
Type: Detached
-
Style: 2-Storey
-
Lot Size: 61.35 x 159.57 Feet
-
Age: No Data
-
Taxes: $6,200 per year
-
Days on Site: 27 Days
-
Added: Jul 13, 2020 (3 weeks on market)
-
Updated:
-
Last Checked: 2 months ago
-
MLS®#: N4828537
-
Listed By: Re/max west realty inc., brokerage
The Search Ends Here*Stunning Family Home In Sought After Schomberg Neighborhood,Main Floor Features Pot Lights Thru-Out,Wainscotting,Crown Mldng,Stone Fireplace,Large Kitchen,Pantry,4-Spacious Bedrms With Lovely Hardwood Floors & Closet Organizers,Prof Finished Bsmt For Entertaining,Your Oasis Awaits You In The Backyard,Gorgeous In-Ground Pool,Professionally Landscaped,Cabana W/Bathroom/Shower,Fire-Pit, Prof Organized Garage With Epoxy Flooring. Stunning*
Extras
Elf's,S/S Fridge,Dw,S/S Gas Stove,Freezer,Washer,Dryer,Water Softener,All Window Cvngs,Bsmt Mini Fridge,4-Backyard Loungers W/2 Umbrellas,All Pool Accessories (Includes Pool Robot Cleaner),Outdoor Hose,Central Vac And Access **
Property Details
Facts for 8 Dufferin Vista Court, King
Status
Days on Market: 27
Last Status: Sold
Sold Date: Aug 09, 2020
Closed Date: Sep 25, 2020
Expiry Date: Nov 06, 2020
Sold Price: $1,400,000
Unavailable Date: Aug 09, 2020
Input Date: Jul 13, 2020
Prior LSC: Listing with no contract changes
Property
Status: Sale
Property Type: Detached
Style: 2-Storey
Area: King
Community: Schomberg
Availability Date: 30/60 Days/Tba
Inside
Bedrooms: 4
Bathrooms: 5
Kitchens: 1
Rooms: 9
Den/Family Room: Yes
Air Conditioning: Central Air
Fireplace: Yes
Washrooms: 5
Building
Basement: Finished
Heat Type: Forced Air
Heat Source: Gas
Exterior: Brick
Exterior: Stone
Water Supply: Municipal
Special Designation: Unknown
Parking
Driveway: Pvt Double
Garage Spaces: 2
Garage Type: Attached
Covered Parking Spaces: 3
Total Parking Spaces: 5
Fees
Tax Year: 2020
Tax Legal Description: Lot 113, Plan 65M4148
Taxes: $6,200
Highlights
Feature: Cul De Sac
Land
Cross Street: Dufferin Vista Crt
Municipality District: King
Fronting On: West
Pool: Inground
Sewer: Sewers
Lot Depth: 159.57 Feet
Lot Frontage: 61.35 Feet
Lot Irregularities: Rear: 73.17 X 185.50
Zoning: Residential
Additional Media
- Virtual Tour: https://www.slideshowcloud.com/8dufferinvistav2
Rooms
Room details for 8 Dufferin Vista Court, King
| Type | Dimensions | Description |
|---|---|---|
| Family Main | 4.58 x 4.58 | Hardwood Floor, Gas Fireplace, O/Looks Pool |
| Dining Main | 3.35 x 4.58 | Hardwood Floor, Formal Rm, Coffered Ceiling |
| Kitchen Main | 3.36 x 3.66 | Ceramic Floor, Stainless Steel Appl, Pantry |
| Breakfast Main | 3.48 x 4.27 | Ceramic Floor, O/Looks Family, W/O To Yard |
| Office Main | 3.06 x 3.67 | Hardwood Floor |
| Master 2nd | 4.58 x 5.67 | Hardwood Floor, 5 Pc Ensuite, W/I Closet |
| 2nd Br 2nd | 3.48 x 4.15 | Hardwood Floor, W/I Closet |
| 3rd Br 2nd | 3.23 x 4.51 | Hardwood Floor, Double Closet, Cathedral Ceiling |
| 4th Br 2nd | 3.36 x 3.60 | Hardwood Floor, Closet |
| Rec Bsmt | 3.36 x 7.32 | Laminate, Open Concept, Stone Fireplace |
| Kitchen Bsmt | 3.36 x 3.66 | Laminate, Open Concept |
| Office Bsmt | 2.75 x 3.05 | Laminate |
| XXXXXXXX | XXX XX, XXXX |
XXXX XXX XXXX |
$X,XXX,XXX |
| XXX XX, XXXX |
XXXXXX XXX XXXX |
$X,XXX,XXX |
| XXXXXXXX XXXX | XXX XX, XXXX | $1,400,000 XXX XXXX |
| XXXXXXXX XXXXXX | XXX XX, XXXX | $1,499,900 XXX XXXX |

Schomberg Public School
Elementary: PublicSir William Osler Public School
Elementary: PublicKettleby Public School
Elementary: PublicTecumseth South Central Public School
Elementary: PublicSt Patrick Catholic Elementary School
Elementary: CatholicNobleton Public School
Elementary: PublicBradford Campus
Secondary: PublicHoly Trinity High School
Secondary: CatholicSt Thomas Aquinas Catholic Secondary School
Secondary: CatholicBradford District High School
Secondary: PublicHumberview Secondary School
Secondary: PublicSt. Michael Catholic Secondary School
Secondary: Catholic

