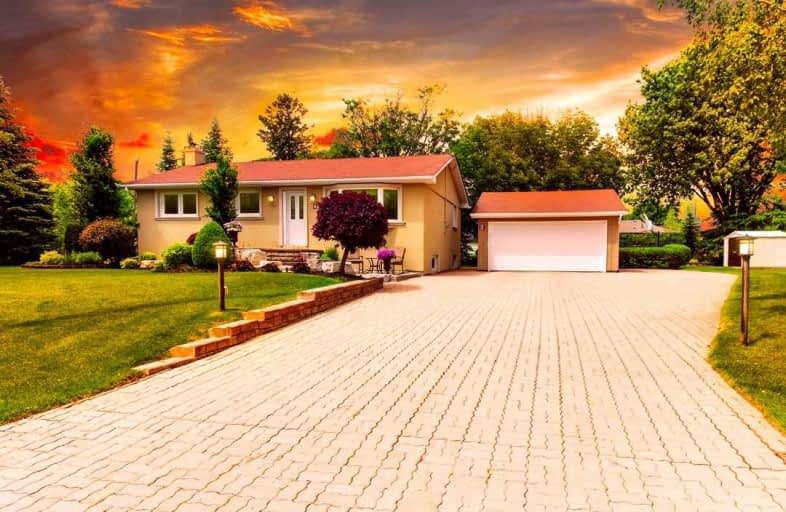Note: Property is not currently for sale or for rent.

-
Type: Detached
-
Style: Bungalow
-
Lot Size: 131.92 x 137.16 Feet
-
Age: No Data
-
Taxes: $5,153 per year
-
Days on Site: 126 Days
-
Added: Oct 08, 2019 (4 months on market)
-
Updated:
-
Last Checked: 2 months ago
-
MLS®#: N4601760
-
Listed By: The property gallery realty inc., brokerage
Imagine Owning A Home On A Massive Corner Lot In An Affluent Pocket Of Nobleton, Surrounded By Multi-Million Dollar Homes. This Beautiful, Well Kept 3-Bdrm Bungalow Shows True Pride Of Ownership. Just A Few Of The Standout Features Of This Home Are The Large Bay Windows, Spacious Principal Rooms, Large Open Concept Basement With Above Grade Windows And A Side Entrance That Walks Out Into Your Secret Garden Oasis With Privacy And Beauty All Around You!
Extras
All Main Floor Appliances, Basement Fridge, Washer And Dryer, All Electrical Light Fixtures, Window Coverings/Blinds, Garage Door Opener, Sprinkler System, Hwt(Rental), 1 Shed, Water Softener.
Property Details
Facts for 8 Henley Drive, King
Status
Days on Market: 126
Last Status: Sold
Sold Date: Feb 11, 2020
Closed Date: Apr 02, 2020
Expiry Date: Mar 31, 2020
Sold Price: $953,000
Unavailable Date: Feb 11, 2020
Input Date: Oct 08, 2019
Property
Status: Sale
Property Type: Detached
Style: Bungalow
Area: King
Community: Nobleton
Availability Date: Flexible
Inside
Bedrooms: 3
Bedrooms Plus: 1
Bathrooms: 1
Kitchens: 1
Rooms: 6
Den/Family Room: No
Air Conditioning: Central Air
Fireplace: Yes
Laundry Level: Lower
Central Vacuum: N
Washrooms: 1
Building
Basement: Finished
Heat Type: Forced Air
Heat Source: Gas
Exterior: Brick
Exterior: Stucco/Plaster
Water Supply: Municipal
Special Designation: Unknown
Other Structures: Garden Shed
Parking
Driveway: Pvt Double
Garage Spaces: 2
Garage Type: Detached
Covered Parking Spaces: 10
Total Parking Spaces: 12
Fees
Tax Year: 2018
Tax Legal Description: Plan M777 Lot 31 Plan M77 Blka 00008 Henley Dr.
Taxes: $5,153
Land
Cross Street: Hwy 27 & King Rd
Municipality District: King
Fronting On: West
Pool: None
Sewer: Sewers
Lot Depth: 137.16 Feet
Lot Frontage: 131.92 Feet
Lot Irregularities: As Per Mpac
Additional Media
- Virtual Tour: https://www.youtube.com/embed/f6RU37DpoMo
Rooms
Room details for 8 Henley Drive, King
| Type | Dimensions | Description |
|---|---|---|
| Living Main | 4.20 x 4.06 | Hardwood Floor, Bay Window, W/O To Yard |
| Kitchen Main | 2.97 x 3.40 | Granite Counter, Hardwood Floor |
| Breakfast Main | 2.97 x 3.40 | Combined W/Kitchen, Hardwood Floor |
| Master Main | 3.20 x 3.50 | Hardwood Floor, Large Window, Closet |
| 2nd Br Main | 3.00 x 3.23 | Hardwood Floor, Closet, Large Window |
| 3rd Br Main | 2.54 x 3.48 | Closet, Hardwood Floor |
| Office Lower | 3.00 x 2.60 | Broadloom, Above Grade Window, Pot Lights |
| Rec Lower | 3.63 x 10.31 | Laminate, Gas Fireplace, Above Grade Window |
| Laundry Lower | 3.48 x 5.89 | B/I Shelves |
| XXXXXXXX | XXX XX, XXXX |
XXXX XXX XXXX |
$XXX,XXX |
| XXX XX, XXXX |
XXXXXX XXX XXXX |
$X,XXX,XXX | |
| XXXXXXXX | XXX XX, XXXX |
XXXXXXX XXX XXXX |
|
| XXX XX, XXXX |
XXXXXX XXX XXXX |
$X,XXX,XXX |
| XXXXXXXX XXXX | XXX XX, XXXX | $953,000 XXX XXXX |
| XXXXXXXX XXXXXX | XXX XX, XXXX | $1,079,000 XXX XXXX |
| XXXXXXXX XXXXXXX | XXX XX, XXXX | XXX XXXX |
| XXXXXXXX XXXXXX | XXX XX, XXXX | $1,188,000 XXX XXXX |

Pope Francis Catholic Elementary School
Elementary: CatholicNobleton Public School
Elementary: PublicKleinburg Public School
Elementary: PublicSt John the Baptist Elementary School
Elementary: CatholicSt Mary Catholic Elementary School
Elementary: CatholicAllan Drive Middle School
Elementary: PublicTommy Douglas Secondary School
Secondary: PublicHumberview Secondary School
Secondary: PublicSt. Michael Catholic Secondary School
Secondary: CatholicCardinal Ambrozic Catholic Secondary School
Secondary: CatholicSt Jean de Brebeuf Catholic High School
Secondary: CatholicEmily Carr Secondary School
Secondary: Public


