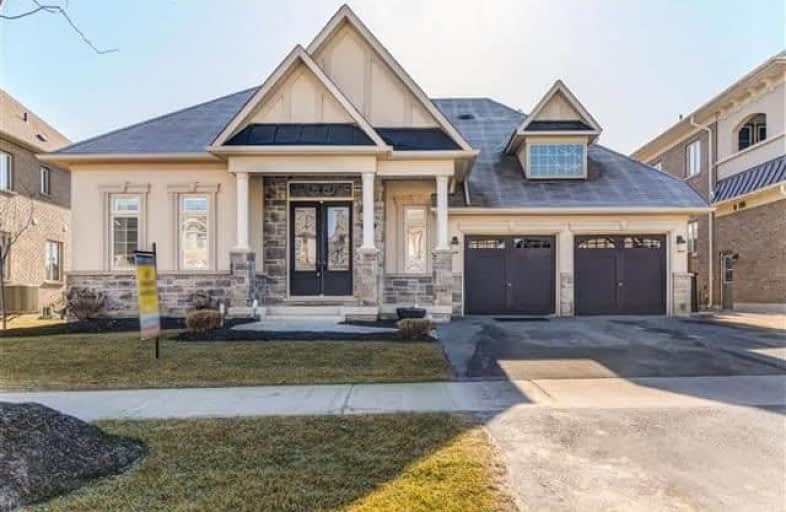Sold on Mar 27, 2018
Note: Property is not currently for sale or for rent.

-
Type: Detached
-
Style: Bungaloft
-
Size: 3000 sqft
-
Lot Size: 61.25 x 150 Feet
-
Age: No Data
-
Taxes: $8,587 per year
-
Days on Site: 5 Days
-
Added: Sep 07, 2019 (5 days on market)
-
Updated:
-
Last Checked: 2 months ago
-
MLS®#: N4076643
-
Listed By: Sutton group-security real estate inc., brokerage
Gorgeous Bungaloft Situated On A Premium Pool Size Lot.Grand Master Bdr W/Elegant Patio Dr Leading To Deck&Bckyard,His/Her W-I Closets&5Pc Ensuite! 10Ft Ceiling On Main Flr.Nice Layout W/Formal Living/Dining Rm. Sep Family Rm W/Gas Fireplace,Hrdwd &W/O To Bckyrd. Gourmet Ktchn W/Granite Counters,& W/I Pantry. Addtl Bdrm On Main Flr Or Can Be Used As An Office! Fin Bsmt W/2 Addtl Baths,2 Addtl Bdrms,Lrg Rec Rm Pls Exercise Area-$$$ Spent!
Extras
Lawn Irrigation System,Cvac,Cac,All Elfs,All Window Coverings,All Appliances,All Mirrors In Bathrooms,Gas Fireplace,Extended Deck In Backyard,2 Additional Bedrooms On Upper Level W/Semi-Ensuite. Lots Of Character! Rental-Hot Water Tank
Property Details
Facts for 81 Parkheights Trail, King
Status
Days on Market: 5
Last Status: Sold
Sold Date: Mar 27, 2018
Closed Date: Aug 06, 2018
Expiry Date: Jun 24, 2018
Sold Price: $1,580,000
Unavailable Date: Mar 27, 2018
Input Date: Mar 24, 2018
Property
Status: Sale
Property Type: Detached
Style: Bungaloft
Size (sq ft): 3000
Area: King
Community: Nobleton
Availability Date: 120 Days/Tba
Inside
Bedrooms: 4
Bedrooms Plus: 2
Bathrooms: 6
Kitchens: 1
Rooms: 9
Den/Family Room: Yes
Air Conditioning: Central Air
Fireplace: Yes
Laundry Level: Main
Central Vacuum: Y
Washrooms: 6
Building
Basement: Finished
Heat Type: Forced Air
Heat Source: Gas
Exterior: Stone
Exterior: Stucco/Plaster
UFFI: No
Water Supply: Municipal
Physically Handicapped-Equipped: N
Special Designation: Unknown
Other Structures: Garden Shed
Retirement: N
Parking
Driveway: Private
Garage Spaces: 2
Garage Type: Attached
Covered Parking Spaces: 2
Total Parking Spaces: 4
Fees
Tax Year: 2017
Tax Legal Description: Lot 83 Plan 65M4169 Subject To ***
Taxes: $8,587
Highlights
Feature: Fenced Yard
Feature: Library
Feature: Park
Feature: Place Of Worship
Feature: School
Land
Cross Street: Hwy 27/King Rd
Municipality District: King
Fronting On: South
Pool: None
Sewer: Sewers
Lot Depth: 150 Feet
Lot Frontage: 61.25 Feet
Lot Irregularities: Irregular
Zoning: Residential
Additional Media
- Virtual Tour: https://imaginahome.com/WL/Main.aspx?&id=734448155
Rooms
Room details for 81 Parkheights Trail, King
| Type | Dimensions | Description |
|---|---|---|
| Living Main | 3.35 x 3.38 | Hardwood Floor, Window, Open Concept |
| Dining Main | 3.04 x 3.38 | Hardwood Floor, Open Concept, Combined W/Living |
| Family Main | 4.41 x 5.50 | Gas Fireplace, W/O To Deck, Hardwood Floor |
| Kitchen Main | 2.65 x 5.21 | Granite Counter, Stainless Steel Appl, Pantry |
| Breakfast Main | 3.96 x 5.46 | Family Size Kitchen, Ceramic Floor, O/Looks Family |
| Master Main | 3.99 x 5.21 | 5 Pc Ensuite, His/Hers Closets, Hardwood Floor |
| 2nd Br Main | 2.77 x 3.65 | Hardwood Floor, Window, Closet |
| 3rd Br Upper | 3.35 x 3.65 | Semi Ensuite, Hardwood Floor, Closet |
| 4th Br Upper | 3.35 x 3.35 | Semi Ensuite, Hardwood Floor, Closet |
| Exercise Lower | 3.53 x 4.60 | Separate Rm, Broadloom |
| Rec Lower | 5.36 x 10.05 | Open Concept, Broadloom, Pot Lights |
| Games Lower | 4.87 x 6.09 | Broadloom, Semi Ensuite |
| XXXXXXXX | XXX XX, XXXX |
XXXX XXX XXXX |
$X,XXX,XXX |
| XXX XX, XXXX |
XXXXXX XXX XXXX |
$X,XXX,XXX |
| XXXXXXXX XXXX | XXX XX, XXXX | $1,580,000 XXX XXXX |
| XXXXXXXX XXXXXX | XXX XX, XXXX | $1,588,800 XXX XXXX |

Pope Francis Catholic Elementary School
Elementary: CatholicÉcole élémentaire La Fontaine
Elementary: PublicNobleton Public School
Elementary: PublicKleinburg Public School
Elementary: PublicSt John the Baptist Elementary School
Elementary: CatholicSt Mary Catholic Elementary School
Elementary: CatholicTommy Douglas Secondary School
Secondary: PublicKing City Secondary School
Secondary: PublicHumberview Secondary School
Secondary: PublicSt. Michael Catholic Secondary School
Secondary: CatholicSt Jean de Brebeuf Catholic High School
Secondary: CatholicEmily Carr Secondary School
Secondary: Public- 4 bath
- 4 bed
25 West Coast Trail, King, Ontario • L0G 1N0 • Nobleton



