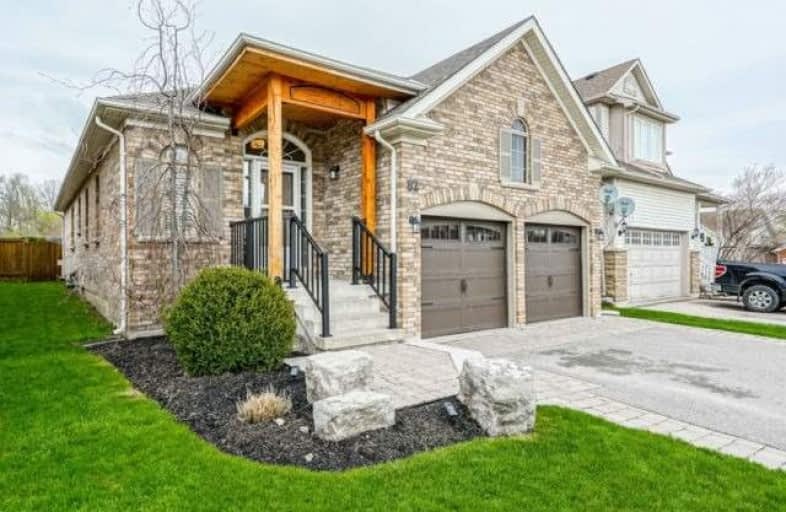Note: Property is not currently for sale or for rent.

-
Type: Detached
-
Style: Bungalow
-
Lot Size: 40.06 x 143.95 Feet
-
Age: No Data
-
Taxes: $4,810 per year
-
Days on Site: 20 Days
-
Added: Sep 07, 2019 (2 weeks on market)
-
Updated:
-
Last Checked: 2 months ago
-
MLS®#: N4453081
-
Listed By: Re/max hallmark york group realty ltd., brokerage
Wow Don't Miss This Showstopper Of A Bungalow, Great Curb Appeal Updated To Perfection Gorgeous 7 1/4" Wide Plank Hickory Hardwood Throughout Main Floor, Separate Dining Room, Open Concept Kitchen/Family Room, Large Custom Covered Deck Is Where You'll Love To Be All Summer, Gas Hook Up For Bbq. Driveway With Stone Walkway New Garage Doors, Roof 4 Years New.
Extras
Include All Window Coverings, All Elf's, Exclude Work Bench And Cabinets In Garage And Pool Table In Rec Room.
Property Details
Facts for 82 Roselena Drive, King
Status
Days on Market: 20
Last Status: Sold
Sold Date: Jun 05, 2019
Closed Date: Sep 30, 2019
Expiry Date: Aug 16, 2019
Sold Price: $855,000
Unavailable Date: Jun 05, 2019
Input Date: May 16, 2019
Property
Status: Sale
Property Type: Detached
Style: Bungalow
Area: King
Community: Schomberg
Availability Date: Tba
Inside
Bedrooms: 2
Bedrooms Plus: 1
Bathrooms: 3
Kitchens: 1
Rooms: 6
Den/Family Room: Yes
Air Conditioning: Central Air
Fireplace: Yes
Laundry Level: Upper
Washrooms: 3
Building
Basement: Finished
Heat Type: Forced Air
Heat Source: Gas
Exterior: Brick
Water Supply: Municipal
Special Designation: Unknown
Parking
Driveway: Private
Garage Spaces: 2
Garage Type: Attached
Covered Parking Spaces: 2
Total Parking Spaces: 4
Fees
Tax Year: 2018
Tax Legal Description: Plan 65M3321 Lot 66
Taxes: $4,810
Land
Cross Street: Roselena/Moore Park
Municipality District: King
Fronting On: North
Parcel Number: 033970350
Pool: None
Sewer: Sewers
Lot Depth: 143.95 Feet
Lot Frontage: 40.06 Feet
Lot Irregularities: Irregular East Side 1
Additional Media
- Virtual Tour: https://unbranded.mediatours.ca/property/82-roselena-drive-schomberg/
Rooms
Room details for 82 Roselena Drive, King
| Type | Dimensions | Description |
|---|---|---|
| Foyer Main | 1.84 x 3.01 | Ceramic Floor |
| Dining Main | 3.64 x 4.11 | Hardwood Floor, Window, Open Concept |
| Kitchen Main | 3.93 x 5.63 | Quartz Counter, Hardwood Floor, Pantry |
| Family Main | 5.25 x 3.95 | Open Concept, Fireplace, W/O To Deck |
| Mudroom Main | - | Laundry Sink, W/O To Garage |
| Master Main | 4.84 x 3.64 | Hardwood Floor, 3 Pc Ensuite, W/I Closet |
| 2nd Br Main | 4.70 x 3.22 | Hardwood Floor, 3 Pc Bath, Large Closet |
| 3rd Br Bsmt | 3.26 x 3.52 | Closet, 3 Pc Bath |
| Rec Bsmt | 6.98 x 8.86 | Fireplace, Bar Sink |
| Workshop Bsmt | 6.52 x 3.44 | |
| Cold/Cant Bsmt | - |
| XXXXXXXX | XXX XX, XXXX |
XXXX XXX XXXX |
$XXX,XXX |
| XXX XX, XXXX |
XXXXXX XXX XXXX |
$XXX,XXX |
| XXXXXXXX XXXX | XXX XX, XXXX | $855,000 XXX XXXX |
| XXXXXXXX XXXXXX | XXX XX, XXXX | $867,500 XXX XXXX |

Schomberg Public School
Elementary: PublicKettleby Public School
Elementary: PublicTecumseth South Central Public School
Elementary: PublicSt Patrick Catholic Elementary School
Elementary: CatholicNobleton Public School
Elementary: PublicSt Mary Catholic Elementary School
Elementary: CatholicBradford Campus
Secondary: PublicHoly Trinity High School
Secondary: CatholicSt Thomas Aquinas Catholic Secondary School
Secondary: CatholicBradford District High School
Secondary: PublicHumberview Secondary School
Secondary: PublicSt. Michael Catholic Secondary School
Secondary: Catholic- 4 bath
- 3 bed
73 Dr. Jones Drive, King, Ontario • L0G 1T0 • Schomberg



