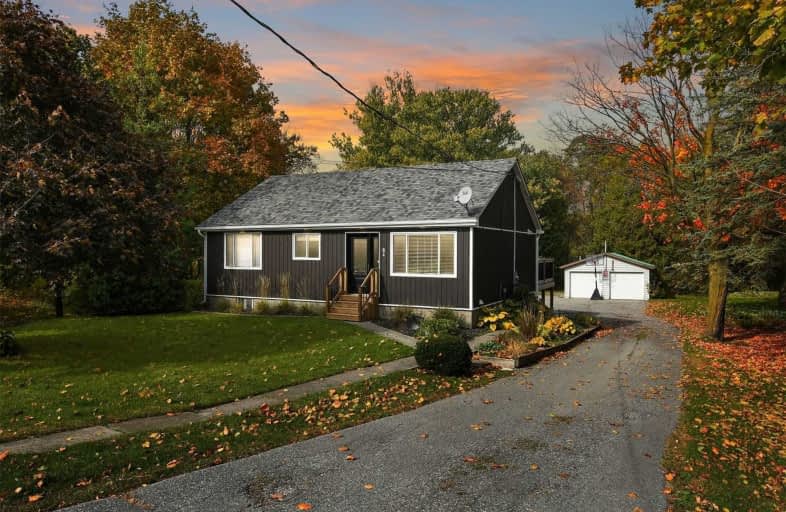Note: Property is not currently for sale or for rent.

-
Type: Detached
-
Style: Bungalow
-
Lot Size: 73.62 x 196.2 Feet
-
Age: No Data
-
Taxes: $4,216 per year
-
Days on Site: 92 Days
-
Added: Oct 23, 2019 (3 months on market)
-
Updated:
-
Last Checked: 3 months ago
-
MLS®#: N4615531
-
Listed By: Coldwell banker ronan realty, brokerage
Beautifully Renovated Open Concept Walk Out Bungalow. Large, Bright Family Room, Combined With Eat In Kitchen Including S/S Appliances, Granite Counter Tops, Breakfast Bar & Pantry. Walk Out To Spacious Deck Area Of Private Huge Yard With Mature Trees. Fully Finished Walk Out Basement With Rec Room, 2 Additional Bedrooms & 4 Pc Bathroom. Detached 2 Car Garage/Shop With Heat & Hydro.
Extras
Many Upgrades Include New Kitchen & Bathroom, Windows, Roof, 200 Amp Service, Spray Foam Insulation. Walking Distance To Schools, Shopping, Restaurants. Huge In Town Private Lot!!
Property Details
Facts for 84 Main Street, King
Status
Days on Market: 92
Last Status: Sold
Sold Date: Jan 23, 2020
Closed Date: Mar 30, 2020
Expiry Date: Feb 29, 2020
Sold Price: $820,000
Unavailable Date: Jan 23, 2020
Input Date: Oct 23, 2019
Prior LSC: Sold
Property
Status: Sale
Property Type: Detached
Style: Bungalow
Area: King
Community: Schomberg
Availability Date: Tba
Inside
Bedrooms: 3
Bedrooms Plus: 2
Bathrooms: 2
Kitchens: 1
Rooms: 6
Den/Family Room: Yes
Air Conditioning: Central Air
Fireplace: No
Washrooms: 2
Utilities
Electricity: Yes
Gas: Yes
Cable: Available
Telephone: Available
Building
Basement: Fin W/O
Heat Type: Forced Air
Heat Source: Gas
Exterior: Vinyl Siding
Water Supply: Municipal
Special Designation: Unknown
Parking
Driveway: Private
Garage Spaces: 2
Garage Type: Detached
Covered Parking Spaces: 6
Total Parking Spaces: 8
Fees
Tax Year: 2019
Tax Legal Description: Pt Lt 3 87 King As In K130190; Except Pt 5 65R11**
Taxes: $4,216
Land
Cross Street: Main St/Highway 27
Municipality District: King
Fronting On: North
Pool: None
Sewer: Sewers
Lot Depth: 196.2 Feet
Lot Frontage: 73.62 Feet
Lot Irregularities: Irregular
Additional Media
- Virtual Tour: http://tours.viewpointimaging.ca/ub/157522
Rooms
Room details for 84 Main Street, King
| Type | Dimensions | Description |
|---|---|---|
| Kitchen Main | 3.20 x 4.60 | Ceramic Floor, Granite Counter, Breakfast Bar |
| Breakfast Main | 2.44 x 3.00 | Ceramic Floor, Combined W/Kitchen, W/O To Deck |
| Living Main | 5.06 x 4.75 | Laminate, Bay Window, Open Concept |
| Master Main | 3.94 x 3.30 | Hardwood Floor, Closet, Window |
| 2nd Br Main | 3.15 x 3.26 | Laminate, Closet, Window |
| 3rd Br Main | 2.25 x 3.93 | Broadloom, Closet, Window |
| Rec Bsmt | 4.40 x 5.07 | Broadloom, Above Grade Window, W/O To Yard |
| 4th Br Bsmt | 3.20 x 3.50 | Broadloom, Closet, Window |
| 5th Br Bsmt | 3.26 x 3.45 | Broadloom, Closet, Window |
| XXXXXXXX | XXX XX, XXXX |
XXXX XXX XXXX |
$XXX,XXX |
| XXX XX, XXXX |
XXXXXX XXX XXXX |
$XXX,XXX |
| XXXXXXXX XXXX | XXX XX, XXXX | $820,000 XXX XXXX |
| XXXXXXXX XXXXXX | XXX XX, XXXX | $849,900 XXX XXXX |

Schomberg Public School
Elementary: PublicKettleby Public School
Elementary: PublicTecumseth South Central Public School
Elementary: PublicSt Patrick Catholic Elementary School
Elementary: CatholicNobleton Public School
Elementary: PublicSt Mary Catholic Elementary School
Elementary: CatholicBradford Campus
Secondary: PublicHoly Trinity High School
Secondary: CatholicSt Thomas Aquinas Catholic Secondary School
Secondary: CatholicBradford District High School
Secondary: PublicHumberview Secondary School
Secondary: PublicSt. Michael Catholic Secondary School
Secondary: Catholic- 4 bath
- 3 bed
73 Dr. Jones Drive, King, Ontario • L0G 1T0 • Schomberg



