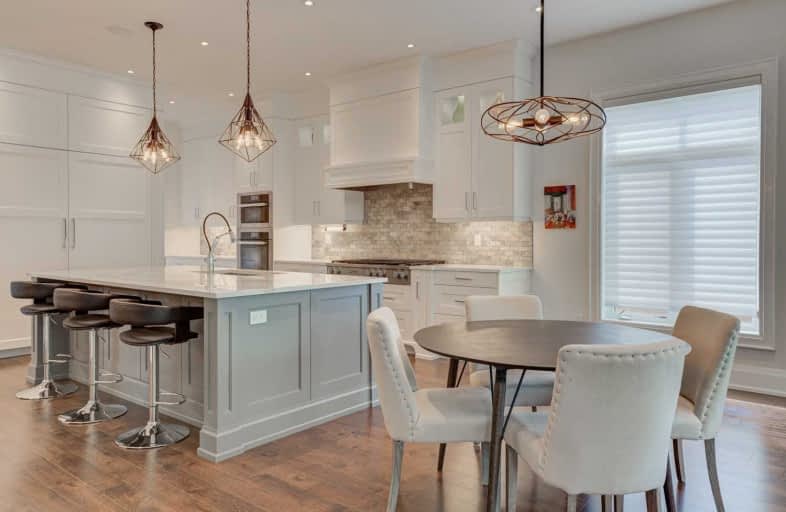Sold on Aug 27, 2020
Note: Property is not currently for sale or for rent.

-
Type: Detached
-
Style: 2-Storey
-
Size: 3500 sqft
-
Lot Size: 69.49 x 121.71 Feet
-
Age: 0-5 years
-
Taxes: $9,378 per year
-
Days on Site: 1 Days
-
Added: Aug 26, 2020 (1 day on market)
-
Updated:
-
Last Checked: 2 months ago
-
MLS®#: N4885788
-
Listed By: Keller williams referred urban realty, brokerage
Show Stopping 5 Br 5 Bath Smart Home Loaded W/ Custom Upgrades On A Highly Sought After Premium 70' Lot Backing Onto Ravine. Dream Kitchen Complete W/ Miele Appl., Brizo Fixtures, Cambria Counters & Irpinia Cabinets. Boasting Professional Landscaping & Irrigation System, Gingerbread Aged Maple Flrs, 8' Interior Doors, Silhouette Blinds, Custom Millork, Kef Speakers, Tiled Loggia Overlooking Ravine, Master Suite Fit For Royalty & W/I Closets In All Bedrooms.
Extras
Kinetico Water Purification & Softening System. Upgraded Lighting Throughout Incl Over 200 Pot Lights. Custom Shed In Backyard. Wide Driveway Perfect For When Guests Are Over. Spacious Bsmt W/ Large Windows. Easy Access To Hwy 427,407,400!
Property Details
Facts for 84 Wilkie Avenue, King
Status
Days on Market: 1
Last Status: Sold
Sold Date: Aug 27, 2020
Closed Date: Dec 10, 2020
Expiry Date: Dec 19, 2020
Sold Price: $2,100,000
Unavailable Date: Aug 27, 2020
Input Date: Aug 26, 2020
Prior LSC: Listing with no contract changes
Property
Status: Sale
Property Type: Detached
Style: 2-Storey
Size (sq ft): 3500
Age: 0-5
Area: King
Community: Nobleton
Inside
Bedrooms: 5
Bathrooms: 5
Kitchens: 1
Rooms: 16
Den/Family Room: Yes
Air Conditioning: Central Air
Fireplace: Yes
Washrooms: 5
Building
Basement: Unfinished
Heat Type: Forced Air
Heat Source: Gas
Exterior: Brick
Exterior: Stone
Water Supply: Municipal
Special Designation: Unknown
Other Structures: Garden Shed
Parking
Driveway: Private
Garage Spaces: 2
Garage Type: Attached
Covered Parking Spaces: 4
Total Parking Spaces: 6
Fees
Tax Year: 2019
Tax Legal Description: Plan 65M4448 Lot 10 *See Mpac For Full
Taxes: $9,378
Highlights
Feature: Arts Centre
Feature: Library
Feature: Park
Feature: Place Of Worship
Feature: Public Transit
Land
Cross Street: Hwy 27/King Rd.
Municipality District: King
Fronting On: West
Pool: None
Sewer: Sewers
Lot Depth: 121.71 Feet
Lot Frontage: 69.49 Feet
Lot Irregularities: Irregular -Different
Additional Media
- Virtual Tour: http://www.birchhillmedia.ca/tour/84-wilkie/
Rooms
Room details for 84 Wilkie Avenue, King
| Type | Dimensions | Description |
|---|---|---|
| Living Main | 3.64 x 3.34 | East View, Hardwood Floor, Pot Lights |
| Dining Main | 4.95 x 5.85 | Open Concept, Hardwood Floor, Pot Lights |
| Kitchen Main | 5.94 x 6.04 | Centre Island, Pantry, Hardwood Floor |
| Breakfast Main | 2.94 x 5.74 | W/O To Yard, Open Concept, Hardwood Floor |
| Family Main | 4.73 x 8.27 | O/Looks Ravine, Gas Fireplace, Coffered Ceiling |
| Mudroom Main | 3.26 x 3.86 | W/I Closet, W/O To Garage, Ceramic Floor |
| Office Main | 3.57 x 3.38 | Hardwood Floor, Large Window, W/I Closet |
| Master 2nd | 4.76 x 7.94 | W/I Closet, 5 Pc Ensuite, W/O To Balcony |
| 2nd Br 2nd | 3.66 x 5.77 | W/I Closet, 3 Pc Ensuite, Hardwood Floor |
| 3rd Br 2nd | 3.66 x 4.20 | W/I Closet, Semi Ensuite, Hardwood Floor |
| 4th Br 2nd | 3.35 x 3.93 | W/I Closet, Semi Ensuite, Hardwood Floor |
| 5th Br 2nd | 4.27 x 4.83 | W/I Closet, 3 Pc Ensuite, Hardwood Floor |
| XXXXXXXX | XXX XX, XXXX |
XXXX XXX XXXX |
$X,XXX,XXX |
| XXX XX, XXXX |
XXXXXX XXX XXXX |
$X,XXX,XXX | |
| XXXXXXXX | XXX XX, XXXX |
XXXX XXX XXXX |
$X,XXX,XXX |
| XXX XX, XXXX |
XXXXXX XXX XXXX |
$X,XXX,XXX |
| XXXXXXXX XXXX | XXX XX, XXXX | $2,100,000 XXX XXXX |
| XXXXXXXX XXXXXX | XXX XX, XXXX | $2,198,000 XXX XXXX |
| XXXXXXXX XXXX | XXX XX, XXXX | $1,800,000 XXX XXXX |
| XXXXXXXX XXXXXX | XXX XX, XXXX | $1,888,000 XXX XXXX |

Pope Francis Catholic Elementary School
Elementary: CatholicHoly Family School
Elementary: CatholicNobleton Public School
Elementary: PublicSt John the Baptist Elementary School
Elementary: CatholicSt Mary Catholic Elementary School
Elementary: CatholicAllan Drive Middle School
Elementary: PublicTommy Douglas Secondary School
Secondary: PublicHumberview Secondary School
Secondary: PublicSt. Michael Catholic Secondary School
Secondary: CatholicCardinal Ambrozic Catholic Secondary School
Secondary: CatholicEmily Carr Secondary School
Secondary: PublicCastlebrooke SS Secondary School
Secondary: Public- — bath
- — bed
- — sqft
90 Stokes Drive, King, Ontario • L0G 1N0 • Nobleton



