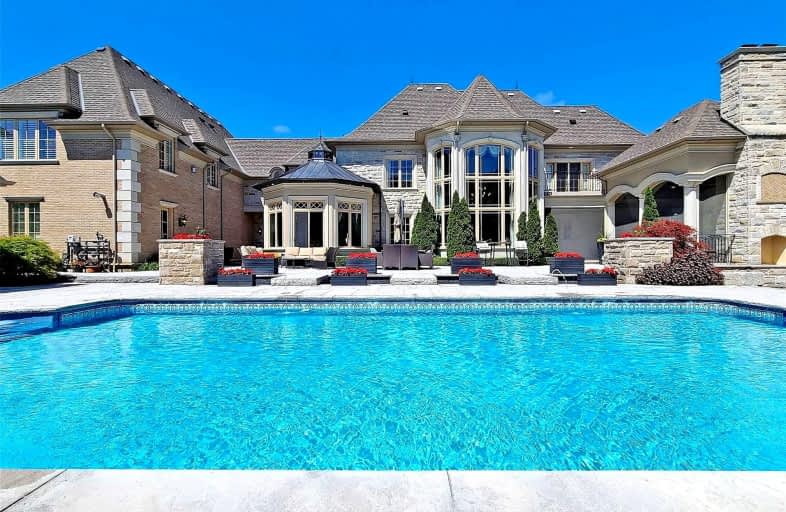Inactive on Aug 31, 2022
Note: Property is not currently for sale or for rent.

-
Type: Detached
-
Style: 2-Storey
-
Lot Size: 518 x 324 Feet
-
Age: No Data
-
Taxes: $35,100 per year
-
Days on Site: 138 Days
-
Added: Apr 15, 2022 (4 months on market)
-
Updated:
-
Last Checked: 2 months ago
-
MLS®#: N5580052
-
Listed By: Alan newton real estate ltd., brokerage
*13,000 Sq.Ft. Luxury Lifestyle Living In Prestigious 'Fairfield Estates'2.02 Acres South Backing On High Elevation~w/ Panoramic Views* Walk-Out From Breakfast Rm To Entertainer's Delight/ Resort Oasis Covered Veranda W/ Stone Fireplace & Media Centre!* Cathedral Great Rm W/22+ Feet Ceilings~ Home Movie Theatre* Dynamic Sports Court W/ Evening Lights/ Swimming Pool& Luxurious Cabana W/ Washroom!* Heated Driveway/ Radiant Heated Floors On Main & Lower Levels!
Extras
4 Full Kitchens With Appliances, All Swim Pool Equipment, Heated Driveway!~ Heated Floors On Main Floor & Lower Level!~ Heated 5 Car Garage! All Electric Light Fixtures, All Window Coverings, And Much Much More..
Property Details
Facts for 86 Eden Vale Drive, King
Status
Days on Market: 138
Last Status: Expired
Sold Date: Jun 08, 2025
Closed Date: Nov 30, -0001
Expiry Date: Aug 31, 2022
Unavailable Date: Aug 31, 2022
Input Date: Apr 17, 2022
Prior LSC: Listing with no contract changes
Property
Status: Sale
Property Type: Detached
Style: 2-Storey
Area: King
Community: King City
Availability Date: 60/ Tba
Inside
Bedrooms: 6
Bedrooms Plus: 1
Bathrooms: 10
Kitchens: 2
Kitchens Plus: 1
Rooms: 14
Den/Family Room: Yes
Air Conditioning: Central Air
Fireplace: Yes
Central Vacuum: Y
Washrooms: 10
Building
Basement: Fin W/O
Basement 2: Finished
Heat Type: Forced Air
Heat Source: Gas
Exterior: Brick
Exterior: Stone
Water Supply: Well
Special Designation: Unknown
Parking
Driveway: Circular
Garage Spaces: 5
Garage Type: Built-In
Covered Parking Spaces: 15
Total Parking Spaces: 20
Fees
Tax Year: 2021
Tax Legal Description: Lot 30, Plan 65M3299; King S/T Rt
Taxes: $35,100
Land
Cross Street: Fairfield/ Dufferin/
Municipality District: King
Fronting On: South
Pool: Inground
Sewer: Septic
Lot Depth: 324 Feet
Lot Frontage: 518 Feet
Lot Irregularities: 2.02 Acres
Acres: 2-4.99
Zoning: " Fairfield Esta
Additional Media
- Virtual Tour: https://www.winsold.com/tour/95992
Rooms
Room details for 86 Eden Vale Drive, King
| Type | Dimensions | Description |
|---|---|---|
| Kitchen Main | 5.97 x 9.05 | Breakfast Area, Centre Island, W/O To Sunroom |
| Dining Main | 4.26 x 5.48 | O/Looks Frontyard, Coffered Ceiling, Hardwood Floor |
| Great Rm Main | 5.18 x 7.62 | O/Looks Backyard, Cathedral Ceiling, Hardwood Floor |
| Living Main | 4.88 x 4.88 | O/Looks Backyard, Vaulted Ceiling, Hardwood Floor |
| Office Main | 5.08 x 4.57 | O/Looks Frontyard, Crown Moulding, Hardwood Floor |
| Prim Bdrm 2nd | 3.96 x 7.92 | W/O To Balcony, 7 Pc Bath, Hardwood Floor |
| 2nd Br 2nd | 3.66 x 4.26 | Hardwood Floor, 4 Pc Ensuite, Hardwood Floor |
| 3rd Br 2nd | 2.86 x 3.66 | W/I Closet, 4 Pc Ensuite, Hardwood Floor |
| 3rd Br 2nd | 4.26 x 4.87 | W/I Closet, 3 Pc Ensuite, Hardwood Floor |
| 4th Br 2nd | 7.31 x 7.62 | W/I Closet, Crown Moulding, Hardwood Floor |
| 5th Br 2nd | - | W/I Closet, Hardwood Floor |
| Br 2nd | - | W/I Closet, Hardwood Floor |
| XXXXXXXX | XXX XX, XXXX |
XXXXXXXX XXX XXXX |
|
| XXX XX, XXXX |
XXXXXX XXX XXXX |
$X,XXX,XXX | |
| XXXXXXXX | XXX XX, XXXX |
XXXXXXX XXX XXXX |
|
| XXX XX, XXXX |
XXXXXX XXX XXXX |
$X,XXX,XXX | |
| XXXXXXXX | XXX XX, XXXX |
XXXXXXX XXX XXXX |
|
| XXX XX, XXXX |
XXXXXX XXX XXXX |
$X,XXX,XXX | |
| XXXXXXXX | XXX XX, XXXX |
XXXX XXX XXXX |
$X,XXX,XXX |
| XXX XX, XXXX |
XXXXXX XXX XXXX |
$X,XXX,XXX | |
| XXXXXXXX | XXX XX, XXXX |
XXXXXXXX XXX XXXX |
|
| XXX XX, XXXX |
XXXXXX XXX XXXX |
$X,XXX,XXX | |
| XXXXXXXX | XXX XX, XXXX |
XXXXXXXX XXX XXXX |
|
| XXX XX, XXXX |
XXXXXX XXX XXXX |
$X,XXX,XXX | |
| XXXXXXXX | XXX XX, XXXX |
XXXXXXXX XXX XXXX |
|
| XXX XX, XXXX |
XXXXXX XXX XXXX |
$X,XXX,XXX |
| XXXXXXXX XXXXXXXX | XXX XX, XXXX | XXX XXXX |
| XXXXXXXX XXXXXX | XXX XX, XXXX | $7,980,000 XXX XXXX |
| XXXXXXXX XXXXXXX | XXX XX, XXXX | XXX XXXX |
| XXXXXXXX XXXXXX | XXX XX, XXXX | $7,980,000 XXX XXXX |
| XXXXXXXX XXXXXXX | XXX XX, XXXX | XXX XXXX |
| XXXXXXXX XXXXXX | XXX XX, XXXX | $7,880,000 XXX XXXX |
| XXXXXXXX XXXX | XXX XX, XXXX | $4,700,000 XXX XXXX |
| XXXXXXXX XXXXXX | XXX XX, XXXX | $5,298,888 XXX XXXX |
| XXXXXXXX XXXXXXXX | XXX XX, XXXX | XXX XXXX |
| XXXXXXXX XXXXXX | XXX XX, XXXX | $5,480,000 XXX XXXX |
| XXXXXXXX XXXXXXXX | XXX XX, XXXX | XXX XXXX |
| XXXXXXXX XXXXXX | XXX XX, XXXX | $5,288,000 XXX XXXX |
| XXXXXXXX XXXXXXXX | XXX XX, XXXX | XXX XXXX |
| XXXXXXXX XXXXXX | XXX XX, XXXX | $5,700,000 XXX XXXX |

ÉIC Renaissance
Elementary: CatholicLight of Christ Catholic Elementary School
Elementary: CatholicRegency Acres Public School
Elementary: PublicHighview Public School
Elementary: PublicSt Joseph Catholic Elementary School
Elementary: CatholicOur Lady of Hope Catholic Elementary School
Elementary: CatholicACCESS Program
Secondary: PublicÉSC Renaissance
Secondary: CatholicDr G W Williams Secondary School
Secondary: PublicKing City Secondary School
Secondary: PublicAurora High School
Secondary: PublicCardinal Carter Catholic Secondary School
Secondary: Catholic

