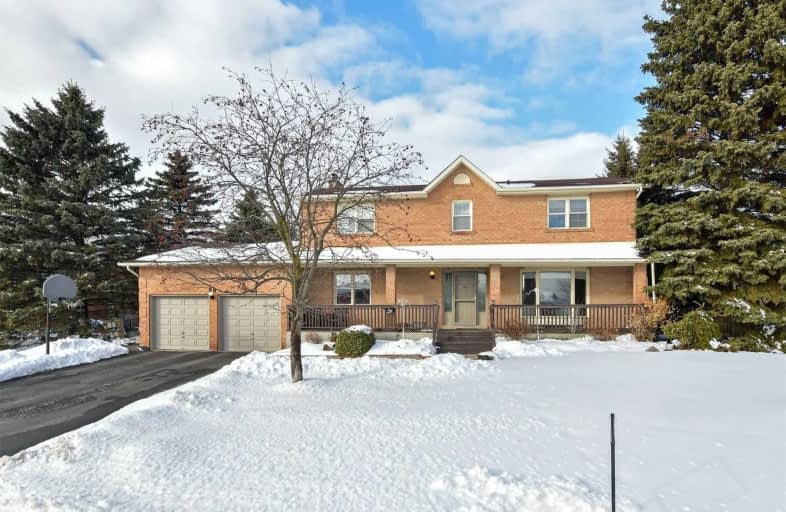Sold on Feb 18, 2020
Note: Property is not currently for sale or for rent.

-
Type: Detached
-
Style: 2-Storey
-
Lot Size: 114.83 x 207.49 Feet
-
Age: No Data
-
Taxes: $6,667 per year
-
Days on Site: 7 Days
-
Added: Feb 11, 2020 (1 week on market)
-
Updated:
-
Last Checked: 1 month ago
-
MLS®#: N4689457
-
Listed By: Re/max west realty inc., brokerage
Opportunity Knocks* 4 Bedroom Family Home In Desirable Nobleton Neighbourhood! Premium Lot 114'X207' *Approx 1/2 Acre* Fully Fenced Yard W/Mature Trees* Bright Kitchen W/Granite & Stainless Steel Appliances* Master W/Ensuite & His/Her Closets* Updated Bathrooms*4 Car Driveway* Walk To Shops, Restaurants, Parks & Schools* Won't Last Long!
Extras
All Elfs; All Window Coverings: S/S Fridge, Stove, Microwave; Washer & Dryer; 2 Electric Door Openers & Remotes; Central Vac; Central Air; Water Softener; Shed; Sewers Are Connected & Fully Paid For! Excl:Bsmt Fridge&Freezer
Property Details
Facts for 86 Hill Farm Road, King
Status
Days on Market: 7
Last Status: Sold
Sold Date: Feb 18, 2020
Closed Date: Jun 26, 2020
Expiry Date: Aug 07, 2020
Sold Price: $1,230,000
Unavailable Date: Feb 18, 2020
Input Date: Feb 11, 2020
Prior LSC: Listing with no contract changes
Property
Status: Sale
Property Type: Detached
Style: 2-Storey
Area: King
Community: Nobleton
Availability Date: Tba
Inside
Bedrooms: 4
Bathrooms: 3
Kitchens: 1
Rooms: 10
Den/Family Room: Yes
Air Conditioning: Central Air
Fireplace: Yes
Laundry Level: Main
Central Vacuum: Y
Washrooms: 3
Building
Basement: Unfinished
Heat Type: Forced Air
Heat Source: Gas
Exterior: Brick
Water Supply: Municipal
Special Designation: Unknown
Other Structures: Garden Shed
Parking
Driveway: Pvt Double
Garage Spaces: 2
Garage Type: Attached
Covered Parking Spaces: 4
Total Parking Spaces: 6
Fees
Tax Year: 2019
Tax Legal Description: Pcl 37-1 Sec 65M2149; Lt 37 Pl 65M2149; S/T Right
Taxes: $6,667
Highlights
Feature: Fenced Yard
Feature: Park
Feature: Rec Centre
Feature: School
Land
Cross Street: Highway 27 & Hill Fa
Municipality District: King
Fronting On: North
Pool: None
Sewer: Sewers
Lot Depth: 207.49 Feet
Lot Frontage: 114.83 Feet
Lot Irregularities: Irreg
Rooms
Room details for 86 Hill Farm Road, King
| Type | Dimensions | Description |
|---|---|---|
| Living Main | 4.06 x 4.79 | Broadloom, Open Concept |
| Dining Main | 3.36 x 3.56 | Broadloom, Open Concept |
| Kitchen Main | 2.63 x 3.44 | Ceramic Floor, Granite Counter, Stainless Steel Appl |
| Breakfast Main | 2.56 x 4.79 | Ceramic Floor, W/O To Deck |
| Family Main | 3.34 x 5.63 | Broadloom, Fireplace |
| Laundry Main | 1.92 x 3.39 | Ceramic Floor, W/O To Yard |
| Master 2nd | 3.36 x 5.25 | Broadloom, His/Hers Closets, 4 Pc Ensuite |
| 2nd Br 2nd | 3.36 x 5.19 | Broadloom, Double Closet |
| 3rd Br 2nd | 3.03 x 4.02 | Broadloom, Double Closet, Double Closet |
| 4th Br 2nd | 3.03 x 3.59 | Broadloom, Double Closet |
| XXXXXXXX | XXX XX, XXXX |
XXXX XXX XXXX |
$X,XXX,XXX |
| XXX XX, XXXX |
XXXXXX XXX XXXX |
$X,XXX,XXX |
| XXXXXXXX XXXX | XXX XX, XXXX | $1,230,000 XXX XXXX |
| XXXXXXXX XXXXXX | XXX XX, XXXX | $1,099,000 XXX XXXX |

Pope Francis Catholic Elementary School
Elementary: CatholicÉcole élémentaire La Fontaine
Elementary: PublicNobleton Public School
Elementary: PublicKleinburg Public School
Elementary: PublicSt John the Baptist Elementary School
Elementary: CatholicSt Mary Catholic Elementary School
Elementary: CatholicTommy Douglas Secondary School
Secondary: PublicHumberview Secondary School
Secondary: PublicSt. Michael Catholic Secondary School
Secondary: CatholicCardinal Ambrozic Catholic Secondary School
Secondary: CatholicSt Jean de Brebeuf Catholic High School
Secondary: CatholicEmily Carr Secondary School
Secondary: Public

