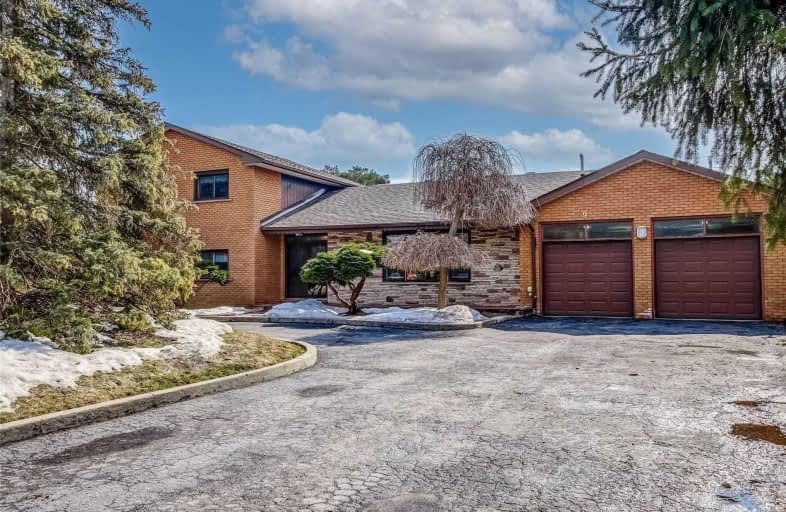Sold on May 08, 2021
Note: Property is not currently for sale or for rent.

-
Type: Detached
-
Style: Sidesplit 4
-
Size: 2500 sqft
-
Lot Size: 125 x 173 Feet
-
Age: 16-30 years
-
Taxes: $6,616 per year
-
Days on Site: 50 Days
-
Added: Mar 19, 2021 (1 month on market)
-
Updated:
-
Last Checked: 2 months ago
-
MLS®#: N5159628
-
Listed By: Keller williams referred realty, brokerage
Charming Side-Split Home On A Huge Corner Lot In An Estate Community Of Nobleton. Very Well Maintained W/Quality & Tasteful Finishes Throughout! Large Bright Kitchen W/S/S Appliances, Granite Counter-Tops. Can Easily Convert Into Duplex Or Triplex.
Extras
Included: S/S Fridge. S/S Range. S/S Dishwasher, Washer & Dryer. Cvac & Equip Garage Drive Opener & Rem, Ac Unit, Elts. Drapes, Blinds & Rods, 2 Sheds.
Property Details
Facts for 9 Noblewood Drive, King
Status
Days on Market: 50
Last Status: Sold
Sold Date: May 08, 2021
Closed Date: Aug 04, 2021
Expiry Date: Jun 30, 2021
Sold Price: $1,500,000
Unavailable Date: May 08, 2021
Input Date: Mar 19, 2021
Property
Status: Sale
Property Type: Detached
Style: Sidesplit 4
Size (sq ft): 2500
Age: 16-30
Area: King
Community: Nobleton
Availability Date: Tba
Inside
Bedrooms: 4
Bathrooms: 3
Kitchens: 1
Rooms: 9
Den/Family Room: Yes
Air Conditioning: Central Air
Fireplace: Yes
Washrooms: 3
Building
Basement: Finished
Heat Type: Forced Air
Heat Source: Gas
Exterior: Brick
Exterior: Stone
UFFI: No
Water Supply: Municipal
Special Designation: Unknown
Parking
Driveway: Circular
Garage Spaces: 2
Garage Type: Attached
Covered Parking Spaces: 9
Total Parking Spaces: 9
Fees
Tax Year: 2020
Tax Legal Description: Lt1 Pl562 King; S/T B36201B; King
Taxes: $6,616
Land
Cross Street: Hwy 27/King
Municipality District: King
Fronting On: North
Pool: None
Sewer: Sewers
Lot Depth: 173 Feet
Lot Frontage: 125 Feet
Lot Irregularities: Irregular
Zoning: Residential
Additional Media
- Virtual Tour: https://unbranded.youriguide.com/9_noblewood_dr_nobleton_on/
Rooms
Room details for 9 Noblewood Drive, King
| Type | Dimensions | Description |
|---|---|---|
| Living Main | 3.75 x 5.60 | Hardwood Floor, L-Shaped Room |
| Dining Main | 3.10 x 3.30 | Hardwood Floor |
| Kitchen Main | 3.85 x 5.40 | Ceramic Floor |
| Solarium Main | 3.60 x 4.85 | Marble Floor, W/O To Patio |
| Master Upper | 3.85 x 4.80 | Hardwood Floor, 3 Pc Ensuite, W/I Closet |
| 2nd Br Upper | 3.30 x 3.50 | Hardwood Floor, Closet |
| 3rd Br Upper | 3.30 x 3.40 | Hardwood Floor, Closet |
| 4th Br Lower | 2.60 x 4.15 | Parquet Floor, Closet |
| Family Lower | 4.95 x 6.70 | Stone Fireplace, Window |
| XXXXXXXX | XXX XX, XXXX |
XXXX XXX XXXX |
$X,XXX,XXX |
| XXX XX, XXXX |
XXXXXX XXX XXXX |
$X,XXX,XXX |
| XXXXXXXX XXXX | XXX XX, XXXX | $1,500,000 XXX XXXX |
| XXXXXXXX XXXXXX | XXX XX, XXXX | $1,299,999 XXX XXXX |

Pope Francis Catholic Elementary School
Elementary: CatholicÉcole élémentaire La Fontaine
Elementary: PublicNobleton Public School
Elementary: PublicKleinburg Public School
Elementary: PublicSt John the Baptist Elementary School
Elementary: CatholicSt Mary Catholic Elementary School
Elementary: CatholicTommy Douglas Secondary School
Secondary: PublicHumberview Secondary School
Secondary: PublicSt. Michael Catholic Secondary School
Secondary: CatholicCardinal Ambrozic Catholic Secondary School
Secondary: CatholicSt Jean de Brebeuf Catholic High School
Secondary: CatholicEmily Carr Secondary School
Secondary: Public

