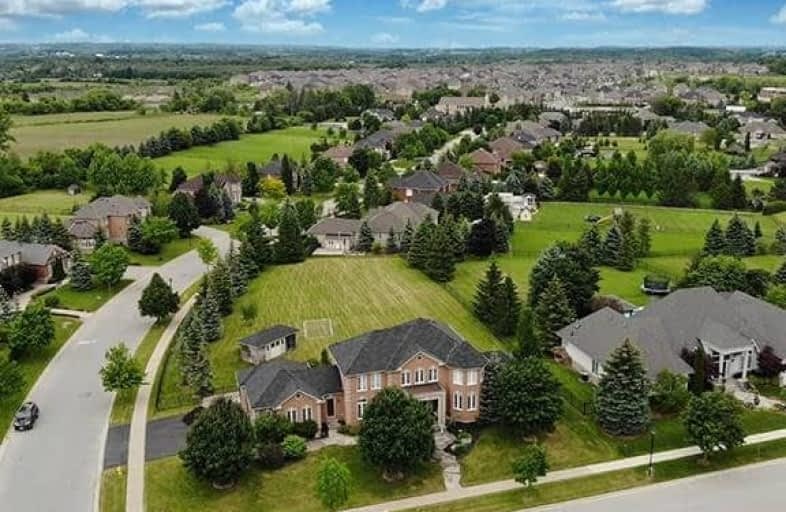Removed on Mar 03, 2019
Note: Property is not currently for sale or for rent.

-
Type: Detached
-
Style: 2-Storey
-
Size: 3500 sqft
-
Lot Size: 121.55 x 258.39 Feet
-
Age: 16-30 years
-
Taxes: $9,265 per year
-
Days on Site: 16 Days
-
Added: Feb 15, 2019 (2 weeks on market)
-
Updated:
-
Last Checked: 2 months ago
-
MLS®#: N4360326
-
Listed By: Royal lepage premium one realty, brokerage
Charming Executive Home On Massive 3/4Acre Estate Lot In Sought-After Town Of Nobleton The Property Is Uniquely Positioned, With No Houses Behind, Or In Front Main Flr Feats 9Ft Ceilings, Formal Living & Dining Rms, 2-Way Fireplace Between The Kitchen & Family The Family-Sized Kitchen Comes With Ss Built-In Appliances Upstairs Are 4 Lrg Beds W/ 3 Baths Downstairs In Bsmt Is A 2nd Kitchen, Work-Out Room, Rec Room And Provisions For A 5th Bathroom.Virtual Tour
Extras
The Exterior Perimeter Is Landscaped With Natural Flagstones, Mature Trees And Interlock Patio For Those Summertime Bbqs. Comes Fully Loaded With All Appliances,Elfs & Window Coverings. A/C, Furnace.
Property Details
Facts for 91 Holden Drive, King
Status
Days on Market: 16
Last Status: Terminated
Sold Date: Jan 01, 0001
Closed Date: Jan 01, 0001
Expiry Date: Apr 30, 2019
Unavailable Date: Mar 03, 2019
Input Date: Feb 15, 2019
Property
Status: Sale
Property Type: Detached
Style: 2-Storey
Size (sq ft): 3500
Age: 16-30
Area: King
Community: Nobleton
Availability Date: Tbd
Inside
Bedrooms: 4
Bedrooms Plus: 1
Bathrooms: 4
Kitchens: 2
Rooms: 10
Den/Family Room: Yes
Air Conditioning: Central Air
Fireplace: Yes
Laundry Level: Main
Washrooms: 4
Utilities
Electricity: Yes
Gas: Yes
Cable: Available
Telephone: Available
Building
Basement: Finished
Heat Type: Forced Air
Heat Source: Gas
Exterior: Brick
Water Supply: Municipal
Special Designation: Unknown
Other Structures: Garden Shed
Parking
Driveway: Private
Garage Spaces: 3
Garage Type: Attached
Covered Parking Spaces: 3
Fees
Tax Year: 2018
Tax Legal Description: Lot 67 Plan 65M2877
Taxes: $9,265
Highlights
Feature: Park
Feature: School
Land
Cross Street: Mactaggart Dr / Hwy
Municipality District: King
Fronting On: East
Pool: None
Sewer: Septic
Lot Depth: 258.39 Feet
Lot Frontage: 121.55 Feet
Lot Irregularities: 3/4 Acre
Acres: .50-1.99
Additional Media
- Virtual Tour: https://unbranded.youriguide.com/91_holden_dr_nobleton_on
Rooms
Room details for 91 Holden Drive, King
| Type | Dimensions | Description |
|---|---|---|
| Living Main | 5.47 x 3.74 | Hardwood Floor, Large Window, O/Looks Garden |
| Den Main | 3.38 x 4.00 | Hardwood Floor, French Doors, Window |
| Dining Main | 4.91 x 3.68 | Hardwood Floor, Large Window, O/Looks Frontyard |
| Family Main | 6.29 x 4.28 | Hardwood Floor, 2 Way Fireplace, B/I Shelves |
| Kitchen Main | 4.31 x 3.76 | Stainless Steel Ap, Granite Counter, Backsplash |
| Breakfast Main | 3.69 x 5.06 | Family Size Kitche, W/O To Patio, Eat-In Kitchen |
| Master 2nd | 4.56 x 6.27 | Hardwood Floor, His/Hers Closets, 5 Pc Ensuite |
| 2nd Br 2nd | 4.83 x 3.53 | Hardwood Floor, Large Closet, Window |
| 3rd Br 2nd | 3.68 x 4.05 | Hardwood Floor, Closet, Window |
| 4th Br 2nd | 3.36 x 4.59 | Hardwood Floor, 4 Pc Ensuite, Closet |
| Rec Bsmt | 5.77 x 11.56 | Ceramic Floor, Gas Fireplace |
| Kitchen Bsmt | 5.46 x 7.35 | Ceramic Floor, Open Concept |
| XXXXXXXX | XXX XX, XXXX |
XXXX XXX XXXX |
$X,XXX,XXX |
| XXX XX, XXXX |
XXXXXX XXX XXXX |
$X,XXX,XXX | |
| XXXXXXXX | XXX XX, XXXX |
XXXXXXXX XXX XXXX |
|
| XXX XX, XXXX |
XXXXXX XXX XXXX |
$X,XXX,XXX | |
| XXXXXXXX | XXX XX, XXXX |
XXXXXXX XXX XXXX |
|
| XXX XX, XXXX |
XXXXXX XXX XXXX |
$X,XXX,XXX | |
| XXXXXXXX | XXX XX, XXXX |
XXXXXXX XXX XXXX |
|
| XXX XX, XXXX |
XXXXXX XXX XXXX |
$X,XXX,XXX | |
| XXXXXXXX | XXX XX, XXXX |
XXXXXXX XXX XXXX |
|
| XXX XX, XXXX |
XXXXXX XXX XXXX |
$X,XXX,XXX | |
| XXXXXXXX | XXX XX, XXXX |
XXXXXXX XXX XXXX |
|
| XXX XX, XXXX |
XXXXXX XXX XXXX |
$X,XXX,XXX | |
| XXXXXXXX | XXX XX, XXXX |
XXXXXXX XXX XXXX |
|
| XXX XX, XXXX |
XXXXXX XXX XXXX |
$X,XXX,XXX |
| XXXXXXXX XXXX | XXX XX, XXXX | $1,440,000 XXX XXXX |
| XXXXXXXX XXXXXX | XXX XX, XXXX | $1,450,000 XXX XXXX |
| XXXXXXXX XXXXXXXX | XXX XX, XXXX | XXX XXXX |
| XXXXXXXX XXXXXX | XXX XX, XXXX | $1,499,800 XXX XXXX |
| XXXXXXXX XXXXXXX | XXX XX, XXXX | XXX XXXX |
| XXXXXXXX XXXXXX | XXX XX, XXXX | $1,549,800 XXX XXXX |
| XXXXXXXX XXXXXXX | XXX XX, XXXX | XXX XXXX |
| XXXXXXXX XXXXXX | XXX XX, XXXX | $1,549,800 XXX XXXX |
| XXXXXXXX XXXXXXX | XXX XX, XXXX | XXX XXXX |
| XXXXXXXX XXXXXX | XXX XX, XXXX | $1,599,000 XXX XXXX |
| XXXXXXXX XXXXXXX | XXX XX, XXXX | XXX XXXX |
| XXXXXXXX XXXXXX | XXX XX, XXXX | $1,690,888 XXX XXXX |
| XXXXXXXX XXXXXXX | XXX XX, XXXX | XXX XXXX |
| XXXXXXXX XXXXXX | XXX XX, XXXX | $1,799,888 XXX XXXX |

Holy Family School
Elementary: CatholicNobleton Public School
Elementary: PublicEllwood Memorial Public School
Elementary: PublicSt John the Baptist Elementary School
Elementary: CatholicSt Mary Catholic Elementary School
Elementary: CatholicAllan Drive Middle School
Elementary: PublicTommy Douglas Secondary School
Secondary: PublicHumberview Secondary School
Secondary: PublicSt. Michael Catholic Secondary School
Secondary: CatholicCardinal Ambrozic Catholic Secondary School
Secondary: CatholicSt Jean de Brebeuf Catholic High School
Secondary: CatholicEmily Carr Secondary School
Secondary: Public- 4 bath
- 4 bed
25 West Coast Trail, King, Ontario • L0G 1N0 • Nobleton



