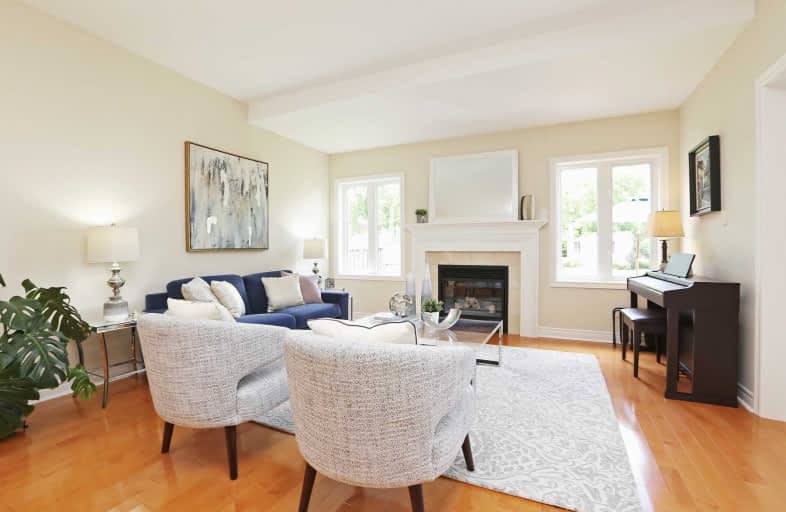Note: Property is not currently for sale or for rent.

-
Type: Detached
-
Style: 2-Storey
-
Lot Size: 40.06 x 162.16 Feet
-
Age: No Data
-
Taxes: $4,745 per year
-
Days on Site: 23 Days
-
Added: Sep 07, 2019 (3 weeks on market)
-
Updated:
-
Last Checked: 1 month ago
-
MLS®#: N4520855
-
Listed By: Brel union realty brokerage inc., brokerage
If You're Ready To Leave The City, This 4 Bed, 3 Bath Home On A Pool-Sized Lot In Schomberg Has The Serenity You Seek. Fantastic Layout. Natural Light Filled With Incredible Flow. Open Concept Living And Dining. Large Eat-In Kitchen. Main Floor Laundry. Many Upgrades And Improvements For Peace Of Mind. 4 Large Bedrooms, With Ample Storage. Master Bedroom W 5-Piece Ensuite & Lrg Closet. Waterproofed Unfinished Basement With Sump Pump Is Ripe With Possibility.
Extras
Inclusions: S/S Fridge, Induction Oven, Dishwasher, Hood Vent. Washer/Dryer. All Light Fixtures, Window Shades/Blinds, Curtain Rods, Closet Organizers, Shed In Backyard. Exclusions: Curtains, Wall Mounted Shelves In Mstr Bedrm & Bedrm 4
Property Details
Facts for 94 Roselena Drive, King
Status
Days on Market: 23
Last Status: Sold
Sold Date: Aug 09, 2019
Closed Date: Oct 15, 2019
Expiry Date: Oct 15, 2019
Sold Price: $860,000
Unavailable Date: Aug 09, 2019
Input Date: Jul 17, 2019
Property
Status: Sale
Property Type: Detached
Style: 2-Storey
Area: King
Community: Schomberg
Inside
Bedrooms: 4
Bathrooms: 3
Kitchens: 1
Rooms: 8
Den/Family Room: No
Air Conditioning: Central Air
Fireplace: Yes
Laundry Level: Main
Central Vacuum: Y
Washrooms: 3
Building
Basement: Unfinished
Heat Type: Forced Air
Heat Source: Gas
Exterior: Brick
Water Supply: Municipal
Special Designation: Unknown
Parking
Driveway: Pvt Double
Garage Spaces: 2
Garage Type: Attached
Covered Parking Spaces: 2
Total Parking Spaces: 4
Fees
Tax Year: 2018
Tax Legal Description: Plan 65M3321 Lot 64
Taxes: $4,745
Land
Cross Street: Hwy 27 & Main St
Municipality District: King
Fronting On: West
Pool: None
Sewer: Sewers
Lot Depth: 162.16 Feet
Lot Frontage: 40.06 Feet
Lot Irregularities: Irreg 44.00 X 180.36
Additional Media
- Virtual Tour: https://my.matterport.com/show/?m=wfiLbKqQapy&brand=0%27%20frameborder=%270%27%20allowfullscreen%20a
Rooms
Room details for 94 Roselena Drive, King
| Type | Dimensions | Description |
|---|---|---|
| Living Main | 4.00 x 4.47 | Hardwood Floor, Combined W/Dining, Fireplace |
| Dining Main | 3.12 x 3.88 | Hardwood Floor, Combined W/Living |
| Kitchen Main | 3.02 x 4.34 | Stainless Steel Appl, Breakfast Bar, Open Concept |
| Laundry Main | 1.87 x 2.48 | Tile Floor, W/O To Garage |
| Master 2nd | 3.70 x 5.00 | Broadloom, 5 Pc Ensuite, W/I Closet |
| 2nd Br 2nd | 3.21 x 3.79 | Broadloom, Closet, Window |
| 3rd Br 2nd | 3.07 x 3.56 | Broadloom, Closet, Window |
| 4th Br 2nd | 3.11 x 3.26 | Broadloom, Closet, Window |
| Breakfast Main | 2.65 x 3.73 | Tile Floor, W/O To Patio |

| XXXXXXXX | XXX XX, XXXX |
XXXX XXX XXXX |
$XXX,XXX |
| XXX XX, XXXX |
XXXXXX XXX XXXX |
$XXX,XXX |
| XXXXXXXX XXXX | XXX XX, XXXX | $860,000 XXX XXXX |
| XXXXXXXX XXXXXX | XXX XX, XXXX | $880,000 XXX XXXX |

Schomberg Public School
Elementary: PublicKettleby Public School
Elementary: PublicTecumseth South Central Public School
Elementary: PublicSt Patrick Catholic Elementary School
Elementary: CatholicNobleton Public School
Elementary: PublicSt Mary Catholic Elementary School
Elementary: CatholicBradford Campus
Secondary: PublicHoly Trinity High School
Secondary: CatholicSt Thomas Aquinas Catholic Secondary School
Secondary: CatholicBradford District High School
Secondary: PublicHumberview Secondary School
Secondary: PublicSt. Michael Catholic Secondary School
Secondary: Catholic
