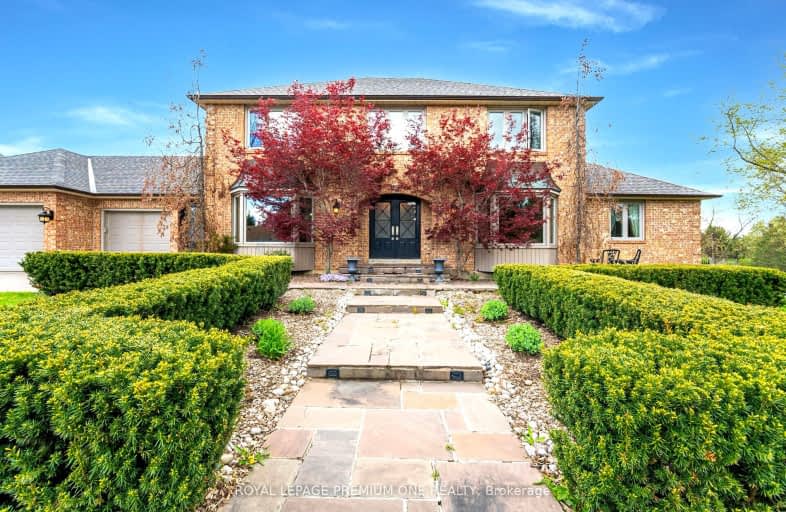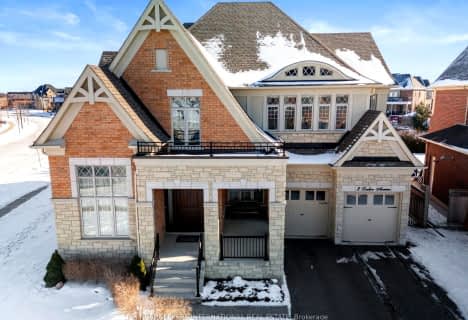Car-Dependent
- Most errands require a car.
49
/100
Somewhat Bikeable
- Most errands require a car.
42
/100

Holy Family School
Elementary: Catholic
6.41 km
Nobleton Public School
Elementary: Public
0.50 km
Kleinburg Public School
Elementary: Public
7.66 km
St John the Baptist Elementary School
Elementary: Catholic
5.75 km
St Mary Catholic Elementary School
Elementary: Catholic
1.10 km
Allan Drive Middle School
Elementary: Public
5.75 km
Tommy Douglas Secondary School
Secondary: Public
10.05 km
Humberview Secondary School
Secondary: Public
6.51 km
St. Michael Catholic Secondary School
Secondary: Catholic
7.54 km
Cardinal Ambrozic Catholic Secondary School
Secondary: Catholic
13.26 km
St Jean de Brebeuf Catholic High School
Secondary: Catholic
11.25 km
Emily Carr Secondary School
Secondary: Public
11.17 km
-
Humber Valley Parkette
282 Napa Valley Ave, Vaughan ON 10.24km -
Maple Trails Park
13.2km -
Mill Pond Park
262 Mill St (at Trench St), Richmond Hill ON 17.04km
-
BMO Bank of Montreal
3737 Major MacKenzie Dr (at Weston Rd.), Vaughan ON L4H 0A2 10.5km -
TD Bank Financial Group
3737 Major MacKenzie Dr (Major Mac & Weston), Vaughan ON L4H 0A2 10.56km -
TD Bank Financial Group
2933 Major MacKenzie Dr (Jane & Major Mac), Maple ON L6A 3N9 11.77km






