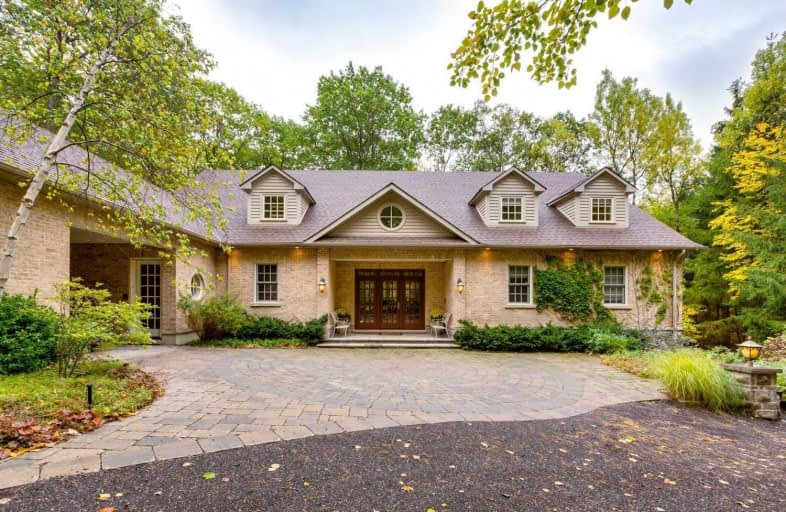
Kettleby Public School
Elementary: Public
4.49 km
ÉIC Renaissance
Elementary: Catholic
5.43 km
Light of Christ Catholic Elementary School
Elementary: Catholic
5.20 km
King City Public School
Elementary: Public
4.99 km
Highview Public School
Elementary: Public
5.43 km
Holy Name Catholic Elementary School
Elementary: Catholic
5.64 km
ÉSC Renaissance
Secondary: Catholic
5.45 km
Dr G W Williams Secondary School
Secondary: Public
7.32 km
King City Secondary School
Secondary: Public
5.23 km
Aurora High School
Secondary: Public
6.13 km
Sir William Mulock Secondary School
Secondary: Public
8.79 km
Cardinal Carter Catholic Secondary School
Secondary: Catholic
6.74 km







