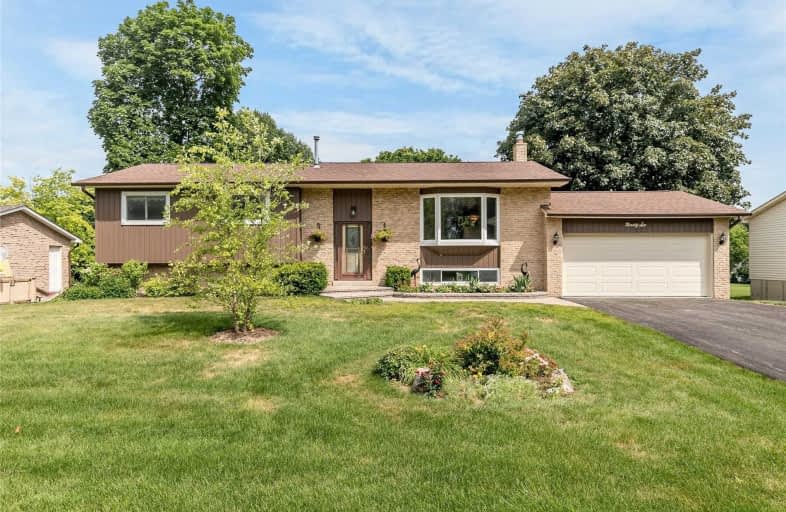Sold on Jul 23, 2020
Note: Property is not currently for sale or for rent.

-
Type: Detached
-
Style: Bungalow-Raised
-
Size: 1100 sqft
-
Lot Size: 86 x 190 Feet
-
Age: 31-50 years
-
Taxes: $5,226 per year
-
Days on Site: 6 Days
-
Added: Jul 17, 2020 (6 days on market)
-
Updated:
-
Last Checked: 2 months ago
-
MLS®#: N4834784
-
Listed By: Re/max hallmark chay realty, brokerage
Exceptionally Well Maintained Raised Bungalow On The Most Desired Street In The Quaint & Lively Village Of Schomberg. Huge 86'X190' Lot Provides Lots Of Room For The Kids To Play, And More Than Enough Space To Add That Dream Pool You've Always Wanted. Spacious Main Floor With Large Eat-In Kitchen And Walk Out To The Deck Overlooking The Backyard. The Finished Basement Provides Lots Of Extra Living Space & Boasts Two Walk-Outs.
Extras
No Sidewalk - Plenty Of Parking! Roof (Approx 5 Yrs Old), A/C (6 Yrs), Vinyl Siding (3 Yrs). Includes All Appliances, Light Fixtures, Window Coverings. Exceptional Opportunity To Own In King Township At A Reasonable Price.
Property Details
Facts for 96 Moore Park Drive, King
Status
Days on Market: 6
Last Status: Sold
Sold Date: Jul 23, 2020
Closed Date: Oct 15, 2020
Expiry Date: Nov 17, 2020
Sold Price: $789,900
Unavailable Date: Jul 23, 2020
Input Date: Jul 17, 2020
Property
Status: Sale
Property Type: Detached
Style: Bungalow-Raised
Size (sq ft): 1100
Age: 31-50
Area: King
Community: Schomberg
Availability Date: Tba
Inside
Bedrooms: 3
Bathrooms: 2
Kitchens: 1
Rooms: 7
Den/Family Room: Yes
Air Conditioning: Central Air
Fireplace: Yes
Laundry Level: Lower
Washrooms: 2
Utilities
Electricity: Yes
Gas: Yes
Cable: Available
Telephone: Available
Building
Basement: Fin W/O
Heat Type: Forced Air
Heat Source: Gas
Exterior: Brick
Exterior: Vinyl Siding
Water Supply: Municipal
Special Designation: Unknown
Other Structures: Garden Shed
Parking
Driveway: Pvt Double
Garage Spaces: 2
Garage Type: Attached
Covered Parking Spaces: 4
Total Parking Spaces: 6
Fees
Tax Year: 2020
Tax Legal Description: Pcl 45-1 Sec M60; Lt 45 Pl M60 ; King
Taxes: $5,226
Highlights
Feature: Golf
Feature: Park
Feature: School Bus Route
Land
Cross Street: Maynard Dr & Moore P
Municipality District: King
Fronting On: North
Pool: None
Sewer: Sewers
Lot Depth: 190 Feet
Lot Frontage: 86 Feet
Additional Media
- Virtual Tour: https://spark.adobe.com/page/8Kead9MlUCV8O/
Rooms
Room details for 96 Moore Park Drive, King
| Type | Dimensions | Description |
|---|---|---|
| Living Main | 3.66 x 5.49 | Bay Window, Crown Moulding, Broadloom |
| Dining Main | 3.05 x 3.35 | O/Looks Backyard, Crown Moulding, Broadloom |
| Kitchen Main | 3.05 x 3.29 | O/Looks Backyard, Eat-In Kitchen, Window |
| Breakfast Main | 3.35 x 2.00 | Combined W/Kitchen, W/O To Deck, Sliding Doors |
| Master Main | 3.20 x 4.57 | Double Closet, Broadloom |
| 2nd Br Main | 3.20 x 3.96 | Double Closet, Broadloom |
| 3rd Br Main | 3.20 x 3.05 | Closet, Broadloom |
| Family Lower | 5.18 x 6.86 | W/O To Patio, Fireplace, Open Concept |
| Other Lower | 3.35 x 6.40 | W/O To Yard, Closet |
| Laundry Lower | 3.35 x 4.88 | Laundry Sink |
| XXXXXXXX | XXX XX, XXXX |
XXXX XXX XXXX |
$XXX,XXX |
| XXX XX, XXXX |
XXXXXX XXX XXXX |
$XXX,XXX |
| XXXXXXXX XXXX | XXX XX, XXXX | $789,900 XXX XXXX |
| XXXXXXXX XXXXXX | XXX XX, XXXX | $789,900 XXX XXXX |

Schomberg Public School
Elementary: PublicKettleby Public School
Elementary: PublicTecumseth South Central Public School
Elementary: PublicSt Patrick Catholic Elementary School
Elementary: CatholicNobleton Public School
Elementary: PublicSt Mary Catholic Elementary School
Elementary: CatholicBradford Campus
Secondary: PublicHoly Trinity High School
Secondary: CatholicSt Thomas Aquinas Catholic Secondary School
Secondary: CatholicBradford District High School
Secondary: PublicHumberview Secondary School
Secondary: PublicSt. Michael Catholic Secondary School
Secondary: Catholic

