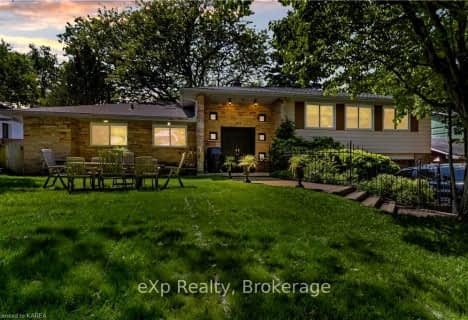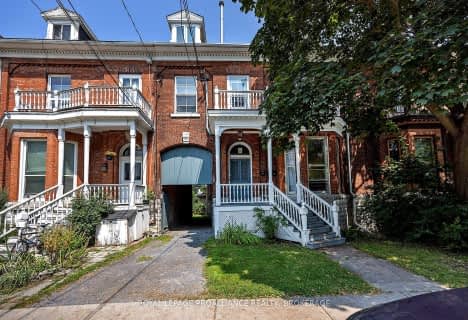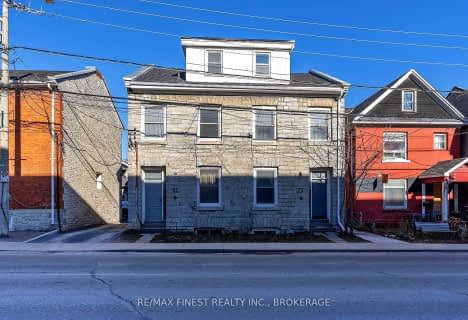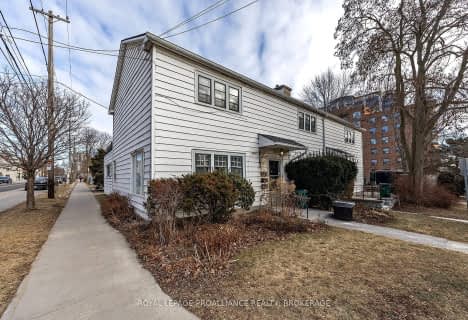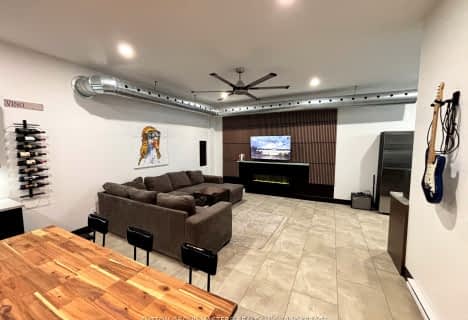
St Joseph School
Elementary: CatholicSydenham Public School
Elementary: PublicModule Vanier
Elementary: PublicWinston Churchill Public School
Elementary: PublicCathedrale Catholic School
Elementary: CatholicRideau Public School
Elementary: PublicÉcole secondaire publique Mille-Iles
Secondary: PublicLimestone School of Community Education
Secondary: PublicFrontenac Learning Centre
Secondary: PublicLoyalist Collegiate and Vocational Institute
Secondary: PublicKingston Collegiate and Vocational Institute
Secondary: PublicRegiopolis/Notre-Dame Catholic High School
Secondary: Catholic- 1 bath
- 4 bed
197 FAIRWAY HILL Crescent, Kingston, Ontario • K7M 2V5 • Central City West
- 6 bath
- 9 bed
- 3500 sqft
59 West Street West, Kingston, Ontario • K7L 2S3 • Central City East
- 4 bath
- 4 bed
- 3000 sqft
79-81 Queen Street, Kingston, Ontario • K7K 1A5 • East of Sir John A. Blvd
- 9 bath
- 11 bed
- 5000 sqft
237 Mowat Avenue, Kingston, Ontario • K7M 1K6 • Central City West
- 4 bath
- 8 bed
- 3500 sqft
300-304 Montreal Street, Kingston, Ontario • K7K 3H1 • East of Sir John A. Blvd
- 13 bath
- 8 bed
- 3500 sqft
65 Gardiner Street, Kingston, Ontario • K7M 1A7 • Central City West
- 4 bath
- 12 bed
- 3500 sqft
213-215 William Street, Kingston, Ontario • K7L 2E2 • 14 - Central City East

