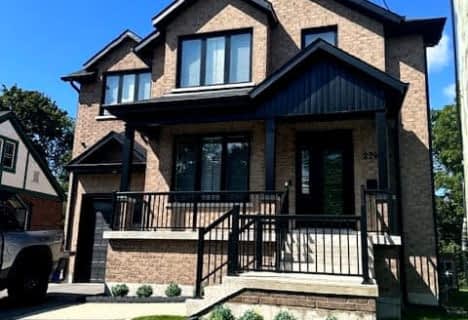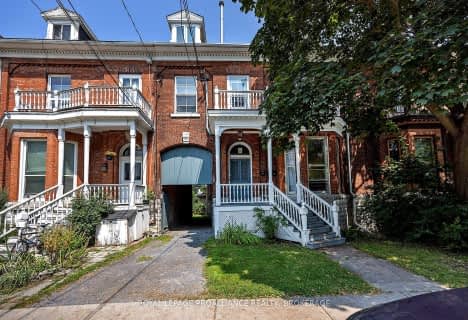
St Joseph School
Elementary: CatholicModule Vanier
Elementary: PublicWinston Churchill Public School
Elementary: PublicSt Thomas More Catholic School
Elementary: CatholicCentennial Public School
Elementary: PublicRideau Public School
Elementary: PublicÉcole secondaire publique Mille-Iles
Secondary: PublicLimestone School of Community Education
Secondary: PublicFrontenac Learning Centre
Secondary: PublicLoyalist Collegiate and Vocational Institute
Secondary: PublicKingston Collegiate and Vocational Institute
Secondary: PublicRegiopolis/Notre-Dame Catholic High School
Secondary: Catholic- 7 bath
- 6 bed
- 3500 sqft
220 Collingwood Street, Kingston, Ontario • K7L 3X8 • Central City East
- 6 bath
- 9 bed
- 3500 sqft
59 West Street West, Kingston, Ontario • K7L 2S3 • Central City East
- 9 bath
- 11 bed
- 5000 sqft
237 Mowat Avenue, Kingston, Ontario • K7M 1K6 • Central City West
- 13 bath
- 8 bed
- 3500 sqft
65 Gardiner Street, Kingston, Ontario • K7M 1A7 • Central City West
- 4 bath
- 12 bed
- 3500 sqft
213-215 William Street, Kingston, Ontario • K7L 2E2 • 14 - Central City East







