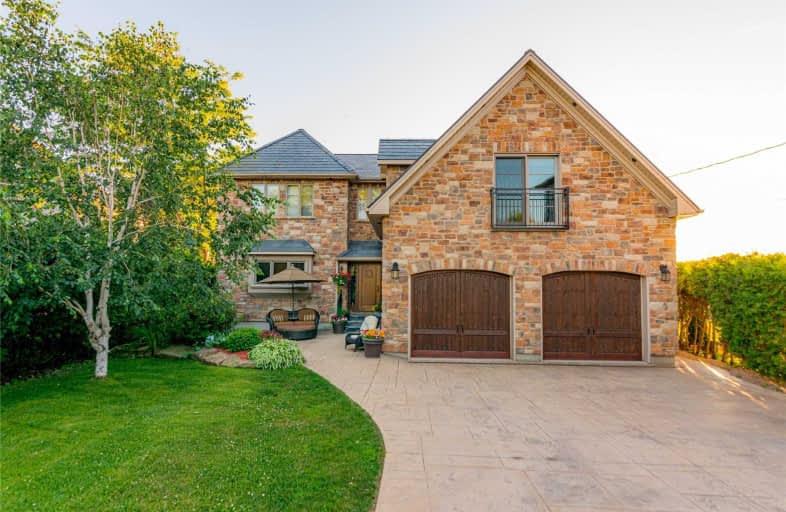Inactive on Oct 16, 2019
Note: Property is not currently for sale or for rent.

-
Type: Detached
-
Style: 2-Storey
-
Lot Size: 34 x 204
-
Age: No Data
-
Taxes: $13,819 per year
-
Days on Site: 176 Days
-
Added: Dec 18, 2024 (5 months on market)
-
Updated:
-
Last Checked: 3 months ago
-
MLS®#: X10233785
-
Listed By: Oreb interboard listing
Flooring: Hardwood, Architectural and design brilliance marry together in this Kingston waterfront masterpiece. Reddendale, one of Kingston's most sought-after neighbourhoods, has many of the finest homes in out community. 23 Point Crescent sits at the top. Natural stone cladding ans slate roofing adorn this 2800 square foot custom home. All the best materials, indigenous to our area, are found throughout. Gorgeous limestone columns flanked by the rippling water of Lake Ontario are vies afforded to this home. The majority of the bedrooms, in fact look out the glistening shoreline. 4 large bedrooms in the second level, including a master bedroom with matching walk-in closet, are a luxury deserving of an estate such as this. Additionally laundry rooms, an office suite with exterior stair access for privacy and a full gymnasium complete the upper level. The main floor is a fabulous example of open-concept living, allowing the chef to work their magic with missing the joy of being part of the festivities.
Property Details
Facts for 23 POINT Crescent, Kingston
Status
Days on Market: 176
Last Status: Expired
Sold Date: Jun 21, 2025
Closed Date: Nov 30, -0001
Expiry Date: Oct 16, 2019
Unavailable Date: Nov 30, -0001
Input Date: Jun 24, 2019
Property
Status: Sale
Property Type: Detached
Style: 2-Storey
Area: Kingston
Community: City SouthWest
Availability Date: TBS
Inside
Bedrooms: 6
Bedrooms Plus: 1
Bathrooms: 5
Air Conditioning: Central Air
Fireplace: Yes
Washrooms: 5
Utilities
Gas: Yes
Building
Basement: Finished
Basement 2: Full
Heat Type: Forced Air
Heat Source: Gas
Exterior: Stone
Exterior: Stucco/Plaster
Water Supply: Municipal
Parking
Garage Spaces: 2
Garage Type: Other
Total Parking Spaces: 10
Fees
Tax Year: 2018
Tax Legal Description: LT 11, PL 353 ; KINGSTON TOWNSHIP
Taxes: $13,819
Land
Cross Street: Front road to Sunny
Municipality District: Kingston
Fronting On: East
Parcel Number: 361190195
Pool: Outdoor
Sewer: Sewers
Lot Depth: 204
Lot Frontage: 34
Zoning: RESIDENTIAL
Water Features: Other
| XXXXXXXX | XXX XX, XXXX |
XXXXXXXX XXX XXXX |
|
| XXX XX, XXXX |
XXXXXX XXX XXXX |
$X,XXX,XXX | |
| XXXXXXXX | XXX XX, XXXX |
XXXX XXX XXXX |
$X,XXX,XXX |
| XXX XX, XXXX |
XXXXXX XXX XXXX |
$X,XXX,XXX | |
| XXXXXXXX | XXX XX, XXXX |
XXXXXXX XXX XXXX |
|
| XXX XX, XXXX |
XXXXXX XXX XXXX |
$X,XXX,XXX | |
| XXXXXXXX | XXX XX, XXXX |
XXXXXXXX XXX XXXX |
|
| XXX XX, XXXX |
XXXXXX XXX XXXX |
$X,XXX,XXX |
| XXXXXXXX XXXXXXXX | XXX XX, XXXX | XXX XXXX |
| XXXXXXXX XXXXXX | XXX XX, XXXX | $1,799,000 XXX XXXX |
| XXXXXXXX XXXX | XXX XX, XXXX | $1,710,000 XXX XXXX |
| XXXXXXXX XXXXXX | XXX XX, XXXX | $1,799,000 XXX XXXX |
| XXXXXXXX XXXXXXX | XXX XX, XXXX | XXX XXXX |
| XXXXXXXX XXXXXX | XXX XX, XXXX | $1,825,000 XXX XXXX |
| XXXXXXXX XXXXXXXX | XXX XX, XXXX | XXX XXXX |
| XXXXXXXX XXXXXX | XXX XX, XXXX | $1,799,000 XXX XXXX |

Module de l'Acadie
Elementary: PublicR Gordon Sinclair Public School
Elementary: PublicTruedell Public School
Elementary: PublicOur Lady of Lourdes Catholic School
Elementary: CatholicWelborne Avenue Public School
Elementary: PublicJames R Henderson Public School
Elementary: PublicÉcole secondaire publique Mille-Iles
Secondary: PublicLimestone School of Community Education
Secondary: PublicLoyola Community Learning Centre
Secondary: CatholicLoyalist Collegiate and Vocational Institute
Secondary: PublicBayridge Secondary School
Secondary: PublicFrontenac Secondary School
Secondary: Public