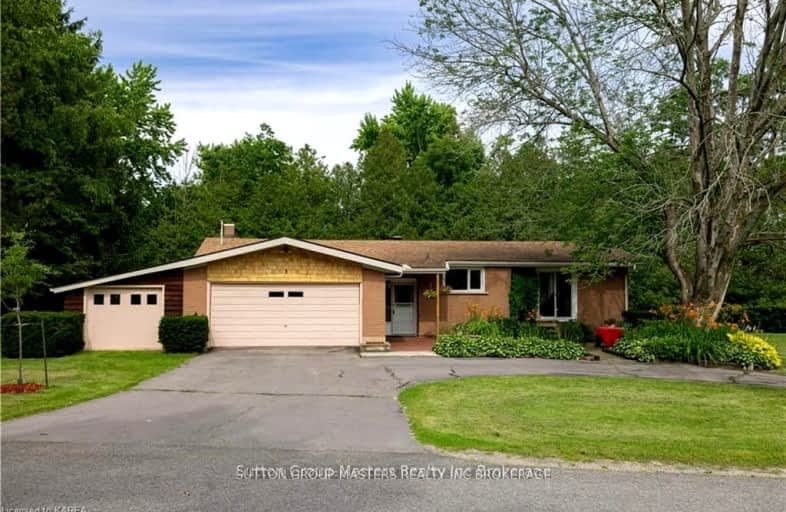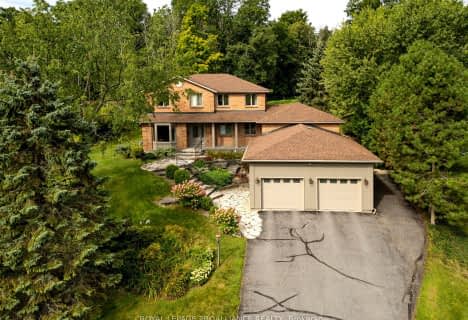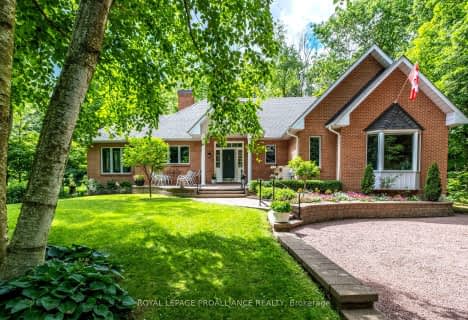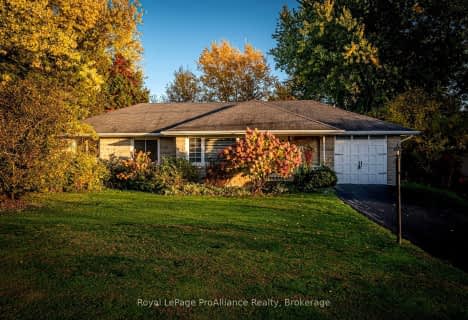Car-Dependent
- Almost all errands require a car.
No Nearby Transit
- Almost all errands require a car.
Somewhat Bikeable
- Almost all errands require a car.

Marysville Public School
Elementary: PublicSacred Heart Catholic School
Elementary: CatholicLaSalle Intermediate School Intermediate School
Elementary: PublicHoly Name Catholic School
Elementary: CatholicSt Martha Catholic School
Elementary: CatholicEcole Sir John A. Macdonald Public School
Elementary: PublicLimestone School of Community Education
Secondary: PublicFrontenac Learning Centre
Secondary: PublicLoyalist Collegiate and Vocational Institute
Secondary: PublicLa Salle Secondary School
Secondary: PublicKingston Collegiate and Vocational Institute
Secondary: PublicRegiopolis/Notre-Dame Catholic High School
Secondary: Catholic-
Milton Island Dock
ON 0.82km -
Milton Lookout Park
10 Riverside Dr, Kingston ON 1.79km -
Base Park
4.44km
-
Alterna Bank 29 Niagra Park
7 Niagara Park Dr, Kingston ON K7K 7C1 4.02km -
BMO Bank of Montreal
29 Niagara Park Rd, Kingston ON K7K 7B4 4.23km -
TD Bank Financial Group
217 Gore Rd, Kingston ON K7L 0C3 4.36km
- 3 bath
- 4 bed
463 ELVA Avenue, Kingston, Ontario • K7L 4V1 • Kingston East (Incl CFB Kingston)
- 1 bath
- 3 bed
523 GLENVIEW Avenue, Kingston, Ontario • K7L 4V1 • Kingston East (Incl CFB Kingston)
- 4 bath
- 3 bed
- 5000 sqft
500 Deerview Drive East, Kingston, Ontario • K7L 5H6 • Kingston East (Incl CFB Kingston)










