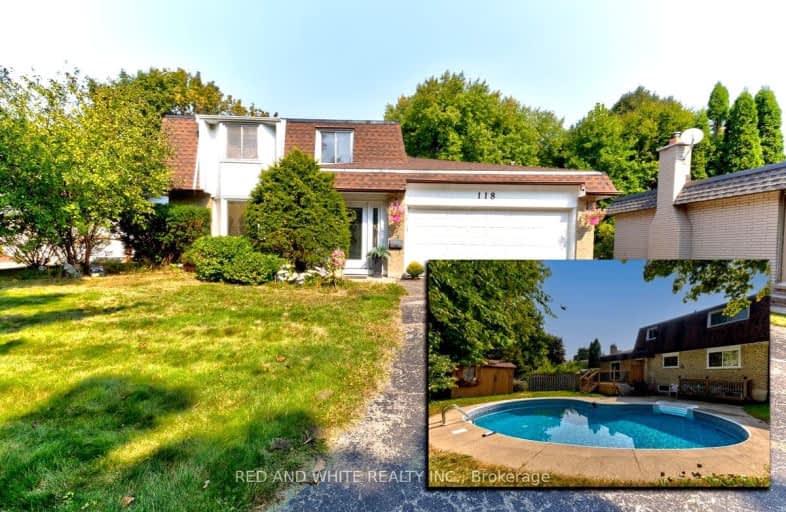Somewhat Walkable
- Some errands can be accomplished on foot.
58
/100
Some Transit
- Most errands require a car.
48
/100
Bikeable
- Some errands can be accomplished on bike.
53
/100

St Aloysius Catholic Elementary School
Elementary: Catholic
1.75 km
St Daniel Catholic Elementary School
Elementary: Catholic
0.60 km
Crestview Public School
Elementary: Public
1.07 km
Stanley Park Public School
Elementary: Public
1.09 km
Sunnyside Public School
Elementary: Public
1.10 km
Franklin Public School
Elementary: Public
0.33 km
Rosemount - U Turn School
Secondary: Public
2.29 km
Eastwood Collegiate Institute
Secondary: Public
1.52 km
Huron Heights Secondary School
Secondary: Public
5.83 km
Grand River Collegiate Institute
Secondary: Public
1.51 km
St Mary's High School
Secondary: Catholic
3.49 km
Cameron Heights Collegiate Institute
Secondary: Public
3.10 km
-
Dr. 65 Holborn
Ontario 0.63km -
Squishie's House
251 Ottawa St (Webber Street), Kitchener ON 1.6km -
Morgan Park
2.62km
-
TD Bank Financial Group
1005 Ottawa St N, Kitchener ON N2A 1H2 0.59km -
Scotiabank
1144 Courtland Ave E (Shelley), Kitchener ON N2C 2H5 2.85km -
CoinFlip Bitcoin ATM
607 Victoria St N, Kitchener ON N2H 5G3 3.1km













