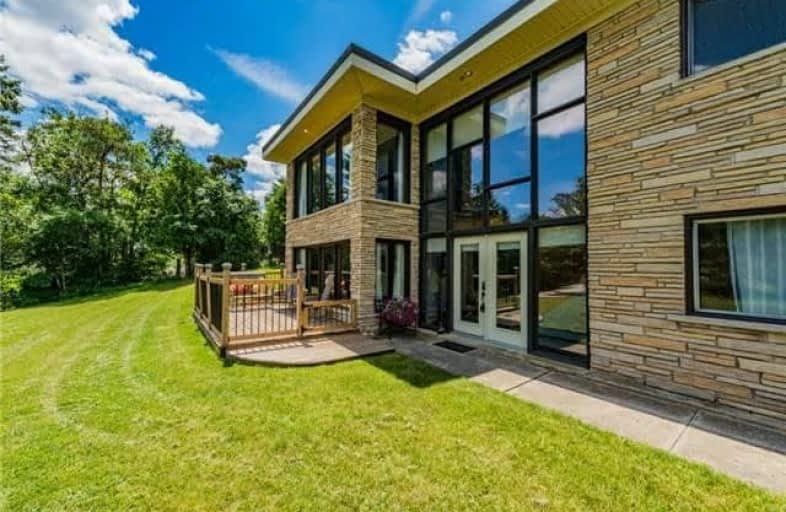
Chicopee Hills Public School
Elementary: Public
3.67 km
Parkway Public School
Elementary: Public
2.86 km
ÉIC Père-René-de-Galinée
Elementary: Catholic
2.35 km
Howard Robertson Public School
Elementary: Public
2.72 km
Doon Public School
Elementary: Public
3.06 km
Saint John Paul II Catholic Elementary School
Elementary: Catholic
4.07 km
ÉSC Père-René-de-Galinée
Secondary: Catholic
2.34 km
Preston High School
Secondary: Public
4.02 km
Eastwood Collegiate Institute
Secondary: Public
5.39 km
Huron Heights Secondary School
Secondary: Public
5.30 km
Grand River Collegiate Institute
Secondary: Public
5.61 km
St Mary's High School
Secondary: Catholic
5.22 km





