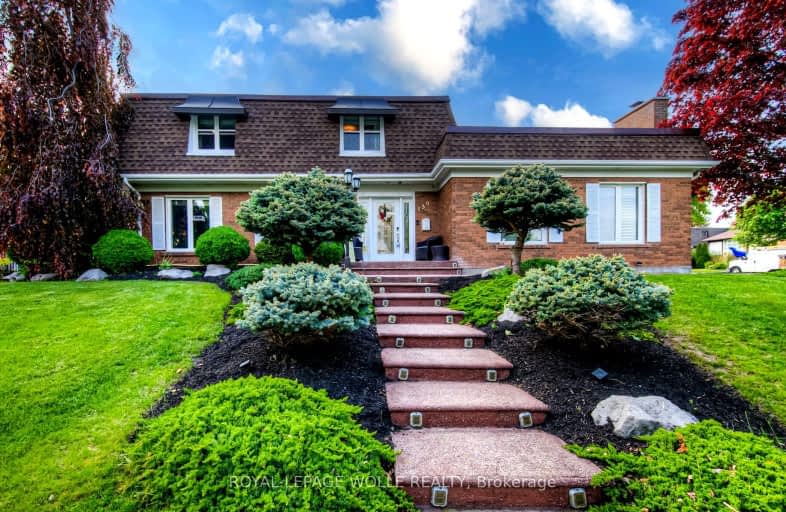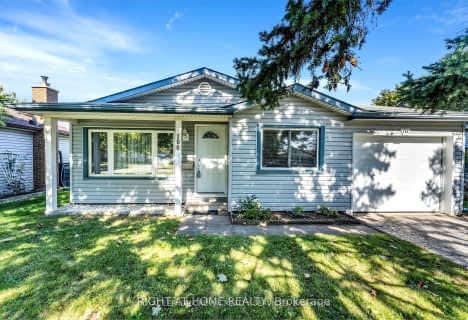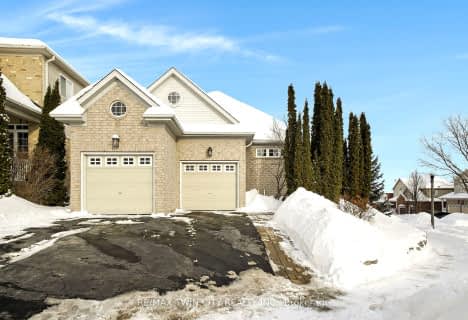Somewhat Walkable
- Some errands can be accomplished on foot.
61
/100
Some Transit
- Most errands require a car.
45
/100
Bikeable
- Some errands can be accomplished on bike.
50
/100

St Timothy Catholic Elementary School
Elementary: Catholic
0.40 km
Pioneer Park Public School
Elementary: Public
0.35 km
St Kateri Tekakwitha Catholic Elementary School
Elementary: Catholic
0.85 km
Brigadoon Public School
Elementary: Public
1.75 km
Doon Public School
Elementary: Public
1.83 km
J W Gerth Public School
Elementary: Public
1.28 km
ÉSC Père-René-de-Galinée
Secondary: Catholic
5.67 km
Eastwood Collegiate Institute
Secondary: Public
5.19 km
Huron Heights Secondary School
Secondary: Public
2.17 km
Grand River Collegiate Institute
Secondary: Public
6.87 km
St Mary's High School
Secondary: Catholic
3.59 km
Cameron Heights Collegiate Institute
Secondary: Public
6.45 km
-
Pioneer Park
0.59km -
Marguerite Ormston Trailway
Kitchener ON 1.61km -
Windrush Park
Autumn Ridge Trail, Kitchener ON 1.66km
-
TD Bank Financial Group
123 Pioneer Dr, Kitchener ON N2P 2A3 0.68km -
TD Canada Trust ATM
123 Pioneer Dr, Kitchener ON N2P 2A3 0.67km -
Scotiabank
601 Doon Village Rd (Millwood Cr), Kitchener ON N2P 1T6 0.71km














