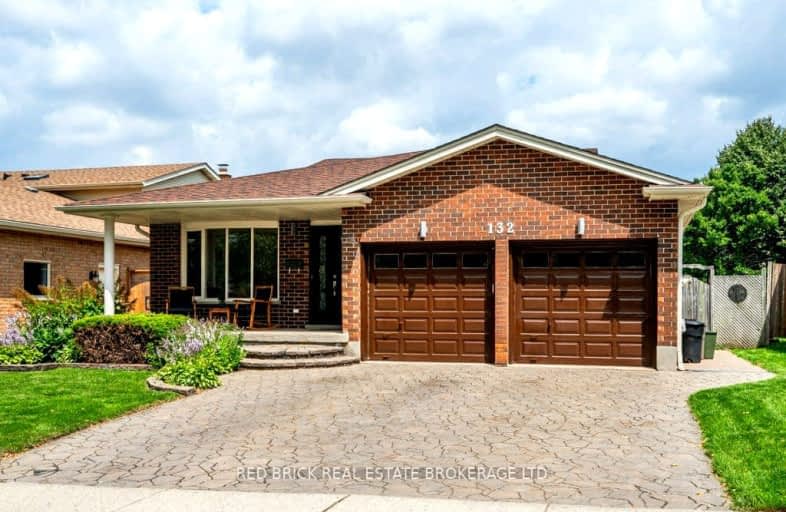Car-Dependent
- Most errands require a car.
32
/100
Some Transit
- Most errands require a car.
37
/100
Somewhat Bikeable
- Most errands require a car.
48
/100

Chicopee Hills Public School
Elementary: Public
0.84 km
Crestview Public School
Elementary: Public
1.51 km
Howard Robertson Public School
Elementary: Public
2.12 km
Lackner Woods Public School
Elementary: Public
0.59 km
Franklin Public School
Elementary: Public
1.97 km
Saint John Paul II Catholic Elementary School
Elementary: Catholic
1.02 km
Rosemount - U Turn School
Secondary: Public
3.15 km
ÉSC Père-René-de-Galinée
Secondary: Catholic
4.32 km
Eastwood Collegiate Institute
Secondary: Public
3.16 km
Grand River Collegiate Institute
Secondary: Public
1.50 km
St Mary's High School
Secondary: Catholic
4.90 km
Cameron Heights Collegiate Institute
Secondary: Public
4.70 km
-
Knollwood Park
East Ave (at Borden Ave. N.), Kitchener ON 3.84km -
Weber Park
Frederick St, Kitchener ON 4.57km -
Woodside Natural Historic Park
220 Spring Valley Rd, Kitchener ON N2H 4X6 4.81km
-
Bitcoin Depot - Bitcoin ATM
900 Fairway Cres, Kitchener ON N2A 0A1 0.96km -
TD Canada Trust Branch and ATM
1005 Ottawa St N, Kitchener ON N2A 1H2 1.74km -
BMO Bank of Montreal
1375 Weber St E, Kitchener ON N2A 3Y7 2.22km













