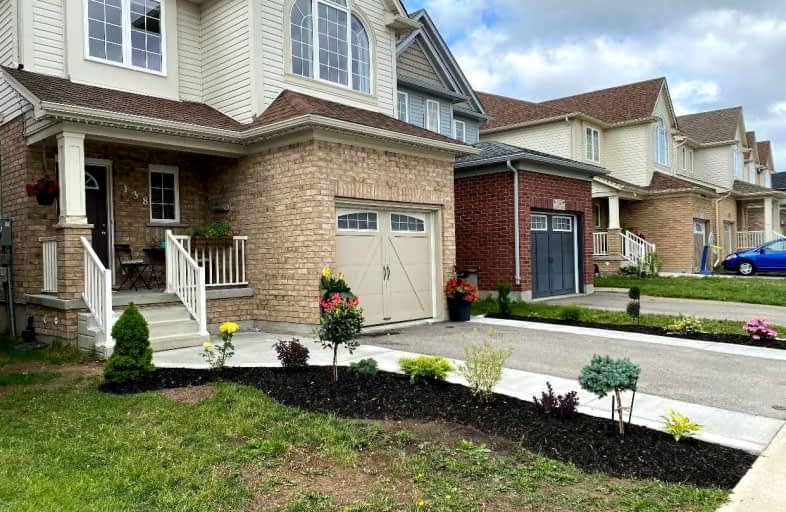
Chicopee Hills Public School
Elementary: Public
1.32 km
Crestview Public School
Elementary: Public
2.80 km
Howard Robertson Public School
Elementary: Public
3.40 km
Lackner Woods Public School
Elementary: Public
1.07 km
Breslau Public School
Elementary: Public
2.69 km
Saint John Paul II Catholic Elementary School
Elementary: Catholic
0.79 km
Rosemount - U Turn School
Secondary: Public
4.24 km
ÉSC Père-René-de-Galinée
Secondary: Catholic
3.95 km
Preston High School
Secondary: Public
7.82 km
Eastwood Collegiate Institute
Secondary: Public
4.75 km
Grand River Collegiate Institute
Secondary: Public
2.54 km
St Mary's High School
Secondary: Catholic
6.48 km













