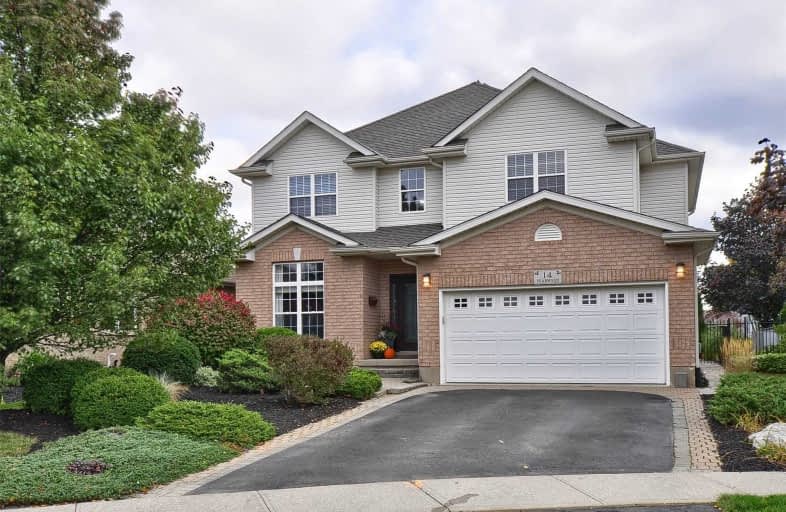
Groh Public School
Elementary: Public
1.95 km
St Timothy Catholic Elementary School
Elementary: Catholic
2.49 km
Pioneer Park Public School
Elementary: Public
3.16 km
St Kateri Tekakwitha Catholic Elementary School
Elementary: Catholic
3.33 km
Doon Public School
Elementary: Public
1.15 km
J W Gerth Public School
Elementary: Public
2.05 km
ÉSC Père-René-de-Galinée
Secondary: Catholic
5.88 km
Preston High School
Secondary: Public
4.30 km
Eastwood Collegiate Institute
Secondary: Public
7.84 km
Huron Heights Secondary School
Secondary: Public
4.57 km
Grand River Collegiate Institute
Secondary: Public
9.06 km
St Mary's High School
Secondary: Catholic
6.41 km











