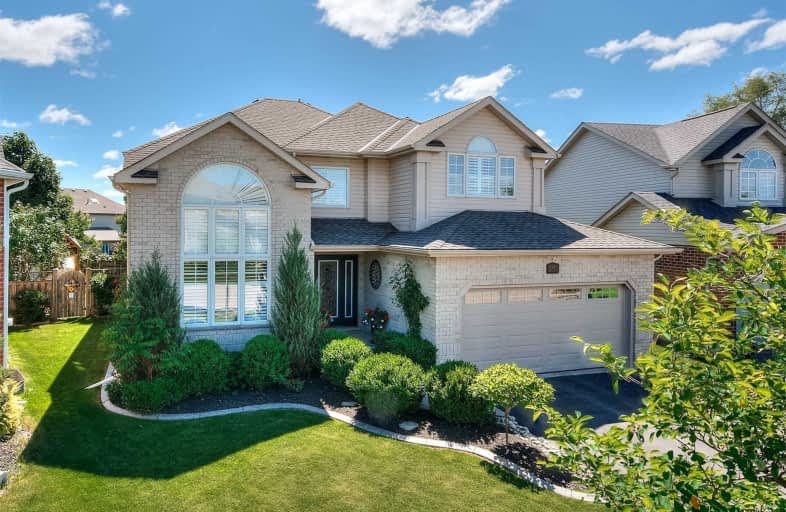
Chicopee Hills Public School
Elementary: Public
3.98 km
Parkway Public School
Elementary: Public
2.49 km
ÉIC Père-René-de-Galinée
Elementary: Catholic
2.30 km
Howard Robertson Public School
Elementary: Public
3.09 km
Doon Public School
Elementary: Public
2.95 km
Saint John Paul II Catholic Elementary School
Elementary: Catholic
4.36 km
ÉSC Père-René-de-Galinée
Secondary: Catholic
2.29 km
Preston High School
Secondary: Public
3.65 km
Eastwood Collegiate Institute
Secondary: Public
5.76 km
Huron Heights Secondary School
Secondary: Public
5.46 km
Grand River Collegiate Institute
Secondary: Public
5.96 km
St Mary's High School
Secondary: Catholic
5.53 km






