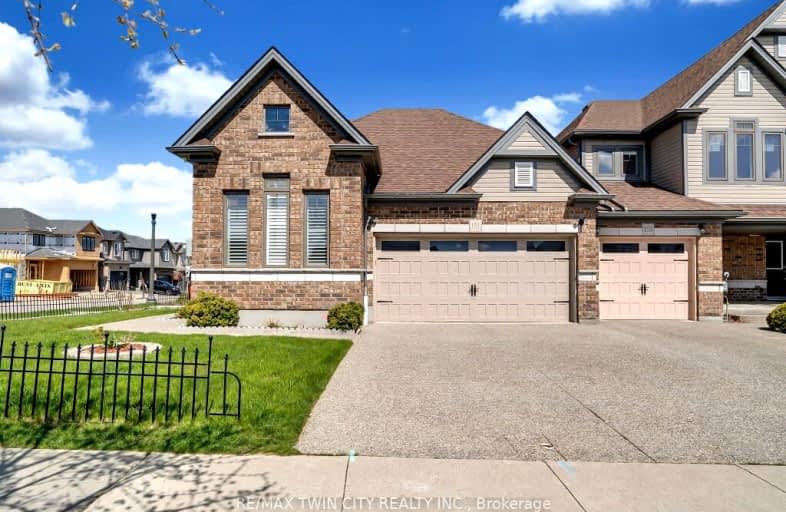Car-Dependent
- Almost all errands require a car.
4
/100
Some Transit
- Most errands require a car.
26
/100
Somewhat Bikeable
- Most errands require a car.
38
/100

Chicopee Hills Public School
Elementary: Public
1.16 km
ÉIC Père-René-de-Galinée
Elementary: Catholic
3.47 km
Howard Robertson Public School
Elementary: Public
3.22 km
Lackner Woods Public School
Elementary: Public
1.26 km
Breslau Public School
Elementary: Public
3.14 km
Saint John Paul II Catholic Elementary School
Elementary: Catholic
0.69 km
Rosemount - U Turn School
Secondary: Public
4.55 km
ÉSC Père-René-de-Galinée
Secondary: Catholic
3.49 km
Preston High School
Secondary: Public
7.37 km
Eastwood Collegiate Institute
Secondary: Public
4.84 km
Grand River Collegiate Institute
Secondary: Public
2.83 km
St Mary's High School
Secondary: Catholic
6.43 km
-
Eby Park
127 Holborn Dr, Kitchener ON 2.81km -
Rockway Gardens
11 Floral Cres, Kitchener ON N2G 4N9 4.99km -
Civic Centre Park
101 Queen St N, Kitchener ON N2H 6P7 6.6km
-
TD Bank Financial Group
1005 Ottawa St N, Kitchener ON N2A 1H2 3.37km -
TD Canada Trust Branch and ATM
1005 Ottawa St N, Kitchener ON N2A 1H2 3.39km -
TD Canada Trust ATM
1005 Ottawa St N, Kitchener ON N2A 1H2 3.4km













