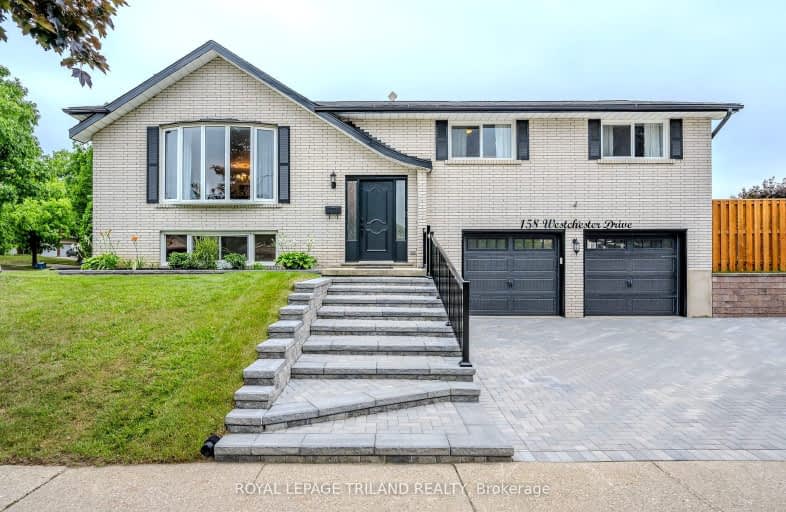Somewhat Walkable
- Some errands can be accomplished on foot.
61
/100
Some Transit
- Most errands require a car.
45
/100
Very Bikeable
- Most errands can be accomplished on bike.
70
/100

Mackenzie King Public School
Elementary: Public
1.09 km
Canadian Martyrs Catholic Elementary School
Elementary: Catholic
0.87 km
St Daniel Catholic Elementary School
Elementary: Catholic
1.92 km
Crestview Public School
Elementary: Public
1.09 km
Stanley Park Public School
Elementary: Public
1.40 km
Lackner Woods Public School
Elementary: Public
1.72 km
Rosemount - U Turn School
Secondary: Public
1.84 km
ÉSC Père-René-de-Galinée
Secondary: Catholic
6.05 km
Eastwood Collegiate Institute
Secondary: Public
3.32 km
Grand River Collegiate Institute
Secondary: Public
0.63 km
St Mary's High School
Secondary: Catholic
5.56 km
Cameron Heights Collegiate Institute
Secondary: Public
4.27 km
-
Stanley Park
Kitchener ON 1.62km -
Kolb Park
Kitchener ON 1.71km -
Underground Parking
Kitchener ON 1.79km
-
TD Bank Financial Group
1005 Ottawa St N, Kitchener ON N2A 1H2 1.66km -
Scotiabank
501 Krug St (Krug St.), Kitchener ON N2B 1L3 2.26km -
Scotiabank
2095 Dorchester Rd, Kitchener ON N2B 1L3 2.26km













