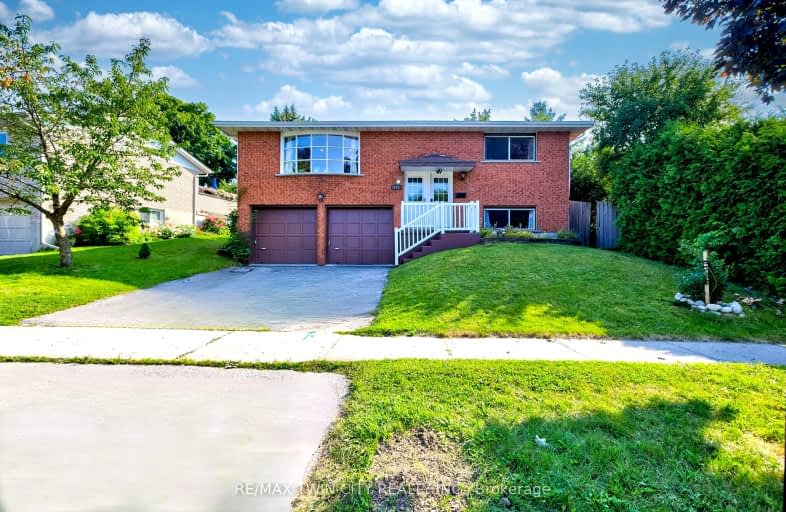Somewhat Walkable
- Some errands can be accomplished on foot.
61
/100
Some Transit
- Most errands require a car.
45
/100
Very Bikeable
- Most errands can be accomplished on bike.
70
/100

Mackenzie King Public School
Elementary: Public
1.17 km
Canadian Martyrs Catholic Elementary School
Elementary: Catholic
0.93 km
St Daniel Catholic Elementary School
Elementary: Catholic
1.92 km
Crestview Public School
Elementary: Public
1.09 km
Stanley Park Public School
Elementary: Public
1.42 km
Lackner Woods Public School
Elementary: Public
1.65 km
Rosemount - U Turn School
Secondary: Public
1.90 km
ÉSC Père-René-de-Galinée
Secondary: Catholic
5.98 km
Eastwood Collegiate Institute
Secondary: Public
3.33 km
Grand River Collegiate Institute
Secondary: Public
0.62 km
St Mary's High School
Secondary: Catholic
5.56 km
Cameron Heights Collegiate Institute
Secondary: Public
4.31 km
-
Stanley Park
Kitchener ON 1.62km -
Stanley Park Community Center Play Structure
1.94km -
Ashlinn O'Marra
50 Merner Ave, Kitchener ON N2H 1X2 3.43km
-
CIBC
1020 Ottawa St N (at River Rd), Kitchener ON N2A 3Z3 1.43km -
RBC Royal Bank
1020 Ottawa St N (at River Rd.), Kitchener ON N2A 3Z3 1.45km -
Scotiabank
501 Krug St (Krug St.), Kitchener ON N2B 1L3 2.31km













