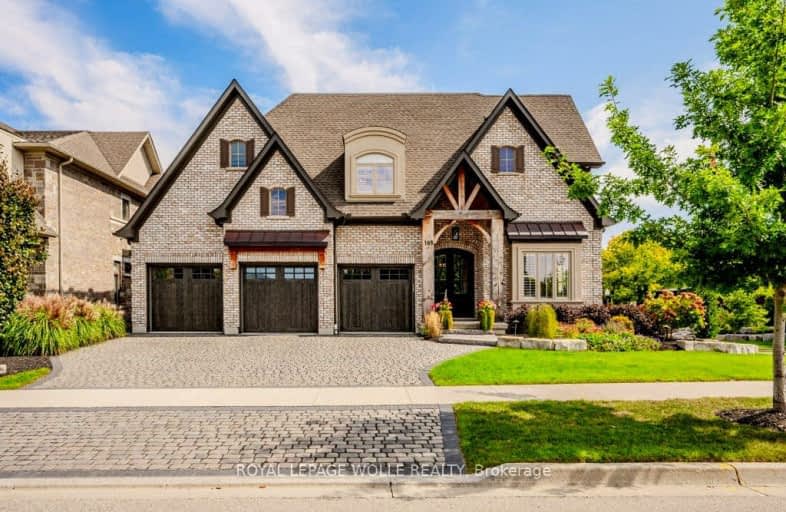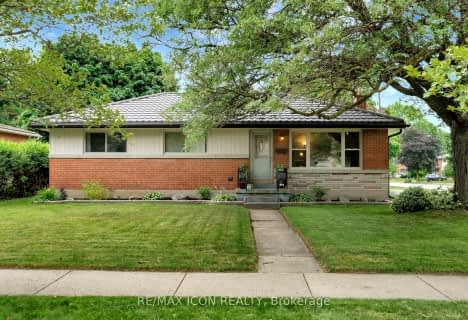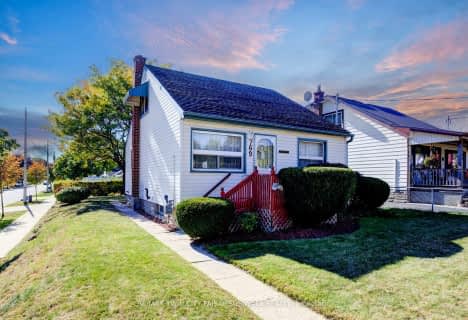Car-Dependent
- Most errands require a car.
Some Transit
- Most errands require a car.
Somewhat Bikeable
- Most errands require a car.

St Teresa Catholic Elementary School
Elementary: CatholicPrueter Public School
Elementary: PublicLexington Public School
Elementary: PublicSandowne Public School
Elementary: PublicBridgeport Public School
Elementary: PublicSt Matthew Catholic Elementary School
Elementary: CatholicRosemount - U Turn School
Secondary: PublicSt David Catholic Secondary School
Secondary: CatholicKitchener Waterloo Collegiate and Vocational School
Secondary: PublicBluevale Collegiate Institute
Secondary: PublicWaterloo Collegiate Institute
Secondary: PublicCameron Heights Collegiate Institute
Secondary: Public-
Kiwanis dog park
Kitchener ON 1.07km -
Remembrance Day Ceremonies Kitchener
Kitchener ON 2.31km -
Eastbridge Green
Waterloo ON 2.77km
-
BMO Bank of Montreal
425 University Ave E, Waterloo ON N2K 4C9 1.35km -
Scotiabank
504 Lancaster St W, Kitchener ON N2K 1L9 2.14km -
TD Bank Financial Group
871 Victoria St N, Kitchener ON N2B 3S4 3.58km










