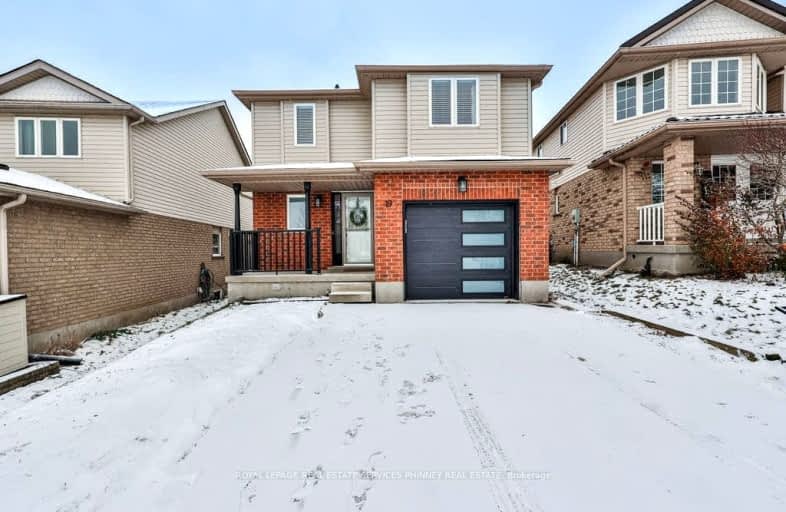Car-Dependent
- Most errands require a car.
34
/100
Some Transit
- Most errands require a car.
37
/100
Somewhat Bikeable
- Most errands require a car.
31
/100

Chicopee Hills Public School
Elementary: Public
0.98 km
Crestview Public School
Elementary: Public
1.96 km
Howard Robertson Public School
Elementary: Public
1.25 km
Lackner Woods Public School
Elementary: Public
1.41 km
Franklin Public School
Elementary: Public
1.87 km
Saint John Paul II Catholic Elementary School
Elementary: Catholic
1.46 km
Rosemount - U Turn School
Secondary: Public
3.59 km
ÉSC Père-René-de-Galinée
Secondary: Catholic
3.92 km
Eastwood Collegiate Institute
Secondary: Public
2.91 km
Grand River Collegiate Institute
Secondary: Public
2.13 km
St Mary's High School
Secondary: Catholic
4.30 km
Cameron Heights Collegiate Institute
Secondary: Public
4.62 km
-
Sitting Area Outside Mr. Paninos
1.52km -
Eby Park
127 Holborn Dr, Kitchener ON 1.63km -
Hoffstetter Ball Diamond
1.8km
-
Bitcoin Depot - Bitcoin ATM
900 Fairway Cres, Kitchener ON N2A 0A1 0.84km -
Localcoin Bitcoin ATM - Little Short Stop - King St E
3014 King St E, Kitchener ON N2A 1B3 1.42km -
BMO Bank of Montreal
1375 Weber St E, Kitchener ON N2A 3Y7 1.52km













