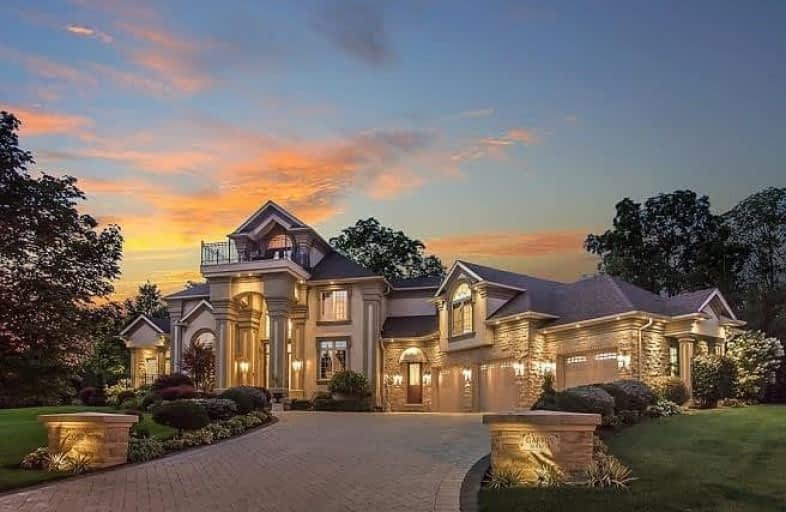Sold on Apr 22, 2021
Note: Property is not currently for sale or for rent.

-
Type: Detached
-
Style: 2-Storey
-
Size: 5000 sqft
-
Lot Size: 259.62 x 182.4 Feet
-
Age: 6-15 years
-
Taxes: $25,552 per year
-
Days on Site: 170 Days
-
Added: Nov 02, 2020 (5 months on market)
-
Updated:
-
Last Checked: 3 months ago
-
MLS®#: X4978440
-
Listed By: Re/max twin city realty, brokerage
Main Flr Master, Indoor Pool, Theatre, Conservatory Great Rm W/18' Ceilings, Fireplace W/Soaring Mantle & Floor-To-Ceilings Windows. Gourmet Kitchen W/ Servery Walk-In Pantry & Morning Rm W/Fireplace. Library W/Fireplace. Master Wing W/Balcony, Ensuite, Fireplace, Sunrm, Dressing Rm. 3 More Bedrms Each W/ Ensuite. 3rd Level Lift W/Terrace. Basmtw/ Theatre & Rec Rm. Landscaped Grounds, Pergolas, Gazebo Patios W/Fireplace, Pond W/Waterfall And More!
Extras
Premium Location In Exclusive Community Only Mins To Highway And All Amenities. **Interboard Listing: Kitchener-Waterloo R.E. Assoc.**
Property Details
Facts for 2082 Hidden Valley Crescent, Kitchener
Status
Days on Market: 170
Last Status: Sold
Sold Date: Apr 22, 2021
Closed Date: Jul 29, 2021
Expiry Date: Apr 15, 2021
Sold Price: $3,150,000
Unavailable Date: Apr 22, 2021
Input Date: Nov 04, 2020
Prior LSC: Expired
Property
Status: Sale
Property Type: Detached
Style: 2-Storey
Size (sq ft): 5000
Age: 6-15
Area: Kitchener
Availability Date: Flexible
Inside
Bedrooms: 4
Bathrooms: 7
Kitchens: 1
Rooms: 20
Den/Family Room: Yes
Air Conditioning: Central Air
Fireplace: Yes
Washrooms: 7
Building
Basement: Finished
Basement 2: Walk-Up
Heat Type: Forced Air
Heat Source: Gas
Exterior: Stone
Exterior: Stucco/Plaster
Water Supply: Municipal
Special Designation: Unknown
Parking
Driveway: Pvt Double
Garage Spaces: 3
Garage Type: Attached
Covered Parking Spaces: 10
Total Parking Spaces: 13
Fees
Tax Year: 2020
Tax Legal Description: Lt 21 Pl 1741 Kitchener;S/T Right To Enter Until..
Taxes: $25,552
Highlights
Feature: Golf
Feature: Grnbelt/Conserv
Feature: River/Stream
Feature: School
Feature: Skiing
Feature: Wooded/Treed
Land
Cross Street: Hidden Valley Rd
Municipality District: Kitchener
Fronting On: South
Parcel Number: 301204002
Pool: Indoor
Sewer: Septic
Lot Depth: 182.4 Feet
Lot Frontage: 259.62 Feet
Lot Irregularities: 207.72X274.42X182.4X2
Acres: .50-1.99
Additional Media
- Virtual Tour: http://2082hiddenvalleycres.com/
Rooms
Room details for 2082 Hidden Valley Crescent, Kitchener
| Type | Dimensions | Description |
|---|---|---|
| Dining Main | 4.44 x 5.00 | |
| Kitchen Main | 6.81 x 7.11 | |
| Great Rm Main | 6.10 x 8.56 | |
| Breakfast Main | 6.27 x 4.39 | |
| Master Main | 4.88 x 5.49 | |
| Sunroom Main | 8.64 x 4.78 | |
| Solarium Main | 5.46 x 6.02 | |
| Br 2nd | 8.33 x 4.57 | |
| 2nd Br 2nd | 4.29 x 4.55 | |
| 3rd Br 2nd | 6.93 x 4.22 | |
| Rec Bsmt | 8.03 x 10.00 | |
| Media/Ent Bsmt | 5.79 x 9.98 |
| XXXXXXXX | XXX XX, XXXX |
XXXX XXX XXXX |
$X,XXX,XXX |
| XXX XX, XXXX |
XXXXXX XXX XXXX |
$X,XXX,XXX | |
| XXXXXXXX | XXX XX, XXXX |
XXXXXXXX XXX XXXX |
|
| XXX XX, XXXX |
XXXXXX XXX XXXX |
$X,XXX,XXX | |
| XXXXXXXX | XXX XX, XXXX |
XXXXXXXX XXX XXXX |
|
| XXX XX, XXXX |
XXXXXX XXX XXXX |
$X,XXX,XXX | |
| XXXXXXXX | XXX XX, XXXX |
XXXXXXXX XXX XXXX |
|
| XXX XX, XXXX |
XXXXXX XXX XXXX |
$X,XXX,XXX | |
| XXXXXXXX | XXX XX, XXXX |
XXXXXXXX XXX XXXX |
|
| XXX XX, XXXX |
XXXXXX XXX XXXX |
$X,XXX,XXX |
| XXXXXXXX XXXX | XXX XX, XXXX | $3,150,000 XXX XXXX |
| XXXXXXXX XXXXXX | XXX XX, XXXX | $3,495,000 XXX XXXX |
| XXXXXXXX XXXXXXXX | XXX XX, XXXX | XXX XXXX |
| XXXXXXXX XXXXXX | XXX XX, XXXX | $3,595,000 XXX XXXX |
| XXXXXXXX XXXXXXXX | XXX XX, XXXX | XXX XXXX |
| XXXXXXXX XXXXXX | XXX XX, XXXX | $3,745,000 XXX XXXX |
| XXXXXXXX XXXXXXXX | XXX XX, XXXX | XXX XXXX |
| XXXXXXXX XXXXXX | XXX XX, XXXX | $3,895,000 XXX XXXX |
| XXXXXXXX XXXXXXXX | XXX XX, XXXX | XXX XXXX |
| XXXXXXXX XXXXXX | XXX XX, XXXX | $3,950,000 XXX XXXX |

Chicopee Hills Public School
Elementary: PublicSt Timothy Catholic Elementary School
Elementary: CatholicSt Aloysius Catholic Elementary School
Elementary: CatholicPioneer Park Public School
Elementary: PublicHoward Robertson Public School
Elementary: PublicDoon Public School
Elementary: PublicÉSC Père-René-de-Galinée
Secondary: CatholicPreston High School
Secondary: PublicEastwood Collegiate Institute
Secondary: PublicHuron Heights Secondary School
Secondary: PublicGrand River Collegiate Institute
Secondary: PublicSt Mary's High School
Secondary: Catholic- 5 bath
- 4 bed
26 Paddock Court, Kitchener, Ontario • N2C 2R4 • Kitchener
- 5 bath
- 4 bed
- 3500 sqft
209 River Birch Street, Kitchener, Ontario • N2C 2V3 • Kitchener
- 4 bath
- 4 bed
- 3500 sqft
929 Riverstone Court, Kitchener, Ontario • N2P 0A3 • Kitchener
- — bath
- — bed
47 Pioneer Ridge Drive, Kitchener, Ontario • N2P 0G6 • Kitchener






