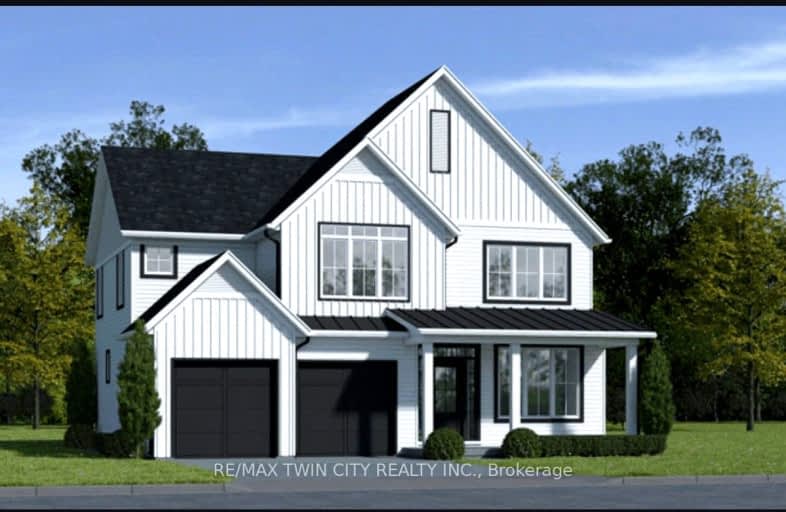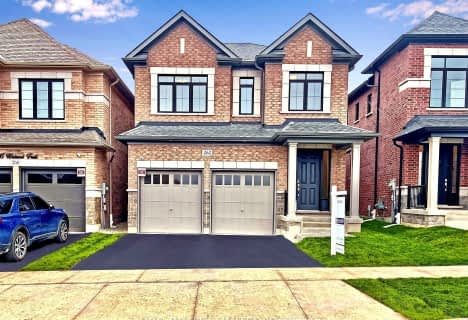Somewhat Walkable
- Some errands can be accomplished on foot.
54
/100
Good Transit
- Some errands can be accomplished by public transportation.
56
/100
Somewhat Bikeable
- Most errands require a car.
33
/100

Rockway Public School
Elementary: Public
1.56 km
Alpine Public School
Elementary: Public
1.69 km
Our Lady of Grace Catholic Elementary School
Elementary: Catholic
1.47 km
St Aloysius Catholic Elementary School
Elementary: Catholic
1.98 km
Country Hills Public School
Elementary: Public
0.78 km
Wilson Avenue Public School
Elementary: Public
1.39 km
Rosemount - U Turn School
Secondary: Public
5.22 km
Eastwood Collegiate Institute
Secondary: Public
2.70 km
Huron Heights Secondary School
Secondary: Public
2.33 km
Grand River Collegiate Institute
Secondary: Public
5.04 km
St Mary's High School
Secondary: Catholic
0.82 km
Cameron Heights Collegiate Institute
Secondary: Public
3.68 km
-
McLennan Park
902 Ottawa St S (Strasburg Rd.), Kitchener ON N2E 1T4 2.04km -
Shoemaker Park
Borden Pky (At Kehl St.), Kitchener ON 2.77km -
Pioneer Park
2.82km
-
Scotiabank
1144 Courtland Ave E (Shelley), Kitchener ON N2C 2H5 0.75km -
Localcoin Bitcoin ATM - Little Short Stop
1450 Block Line Rd (Homer Watson blvd), Kitchener ON N2C 0A5 0.81km -
CIBC
1188 Fischer-Hallman Rd (at Westmount Rd E), Kitchener ON N2E 0B7 3.21km














