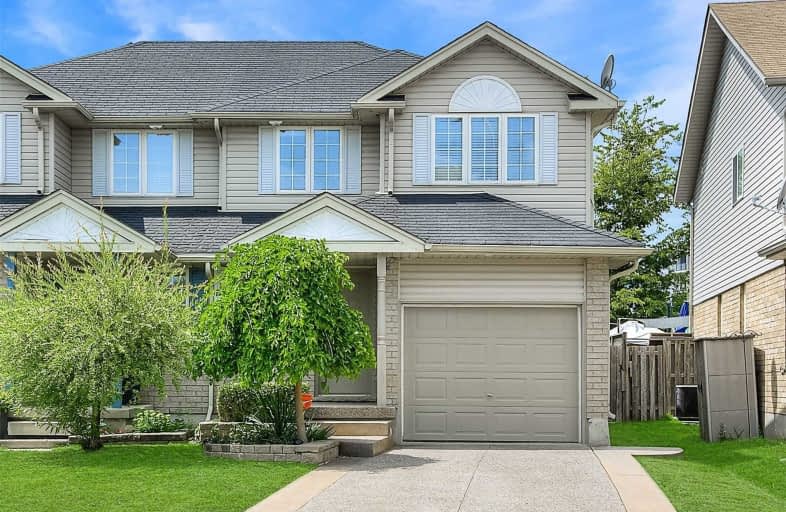
Rockway Public School
Elementary: Public
1.37 km
Alpine Public School
Elementary: Public
1.23 km
Our Lady of Grace Catholic Elementary School
Elementary: Catholic
1.01 km
ÉÉC Cardinal-Léger
Elementary: Catholic
1.69 km
Country Hills Public School
Elementary: Public
0.49 km
Wilson Avenue Public School
Elementary: Public
1.50 km
Rosemount - U Turn School
Secondary: Public
5.08 km
Eastwood Collegiate Institute
Secondary: Public
2.56 km
Huron Heights Secondary School
Secondary: Public
2.47 km
Grand River Collegiate Institute
Secondary: Public
5.06 km
St Mary's High School
Secondary: Catholic
0.38 km
Cameron Heights Collegiate Institute
Secondary: Public
3.34 km










