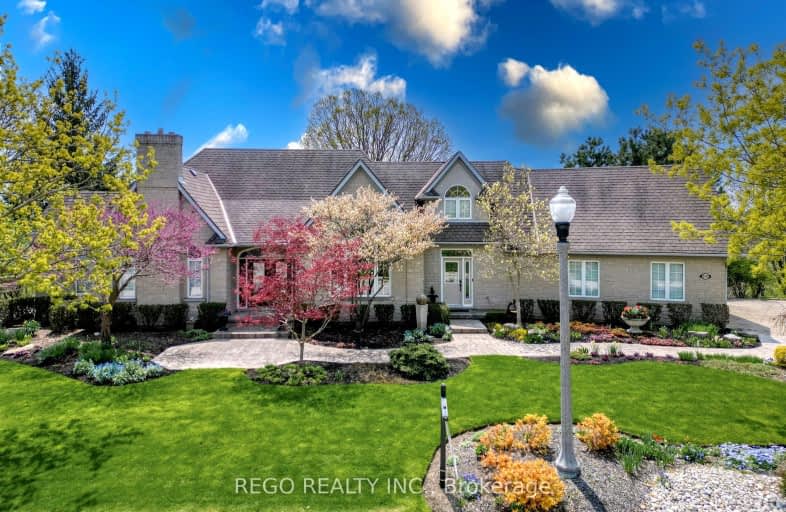Car-Dependent
- Almost all errands require a car.
Minimal Transit
- Almost all errands require a car.
Somewhat Bikeable
- Almost all errands require a car.

St Timothy Catholic Elementary School
Elementary: CatholicSt Aloysius Catholic Elementary School
Elementary: CatholicPioneer Park Public School
Elementary: PublicHoward Robertson Public School
Elementary: PublicSt Kateri Tekakwitha Catholic Elementary School
Elementary: CatholicDoon Public School
Elementary: PublicRosemount - U Turn School
Secondary: PublicÉSC Père-René-de-Galinée
Secondary: CatholicEastwood Collegiate Institute
Secondary: PublicHuron Heights Secondary School
Secondary: PublicGrand River Collegiate Institute
Secondary: PublicSt Mary's High School
Secondary: Catholic-
Chuck's Roadhouse Bar & Grill
509 - 1 Wilson Avenue, Kitchener, ON N2C 1A2 1.7km -
Moxies
385 Fairway Road South, Kitchener, ON N2C 2N9 1.61km -
Jack Astor's
2960 Kingsway Drive, 15A, Kitchener, ON N2C 1X1 1.77km
-
Starbucks
225 Fairway Road S, Kitchener, ON N2C 1X2 1.48km -
Play-A-Latte Cafe
1601 River Road E, Kitchener, ON N2A 3Y4 1.83km -
Starbucks
2960 Kingsway Drive, Kitchener, ON N2C 1X1 1.83km
-
Shaker's Pharmacy
9 - 1601 River Road E, Chicopee Plaza, Kitchener, ON N2A 3Y4 1.81km -
Shoppers Drug Mart
310 Fairway Road S, Unit 1, Kitchener, ON N2C 1X3 1.93km -
Shoppers Drug Mart
123B Pioneer Drive, Kitchener, ON N2P 2A3 2.1km
-
Chick-fil-A
200-225 Fairway Road S, Building 200 Unit 0010, Kitchener, ON N2C 1X2 1.59km -
Morning Glory Heffner
3121 King Street E, Kitchener, ON N2A 1B1 1.72km -
Chuck's Roadhouse Bar & Grill
509 - 1 Wilson Avenue, Kitchener, ON N2C 1A2 1.7km
-
Fairview Park Mall
2960 Kingsway Drive, Kitchener, ON N2C 1X1 1.83km -
Stanley Park Mall
1005 Ottawa Street N, Kitchener, ON N2A 1H2 4.48km -
Market Square Shopping Centre
40 Weber Street E, Kitchener, ON N2H 6R3 6.58km
-
Farm Boy
385 Fairway Road South, Kitchener, ON N2C 2N9 1.72km -
Zehrs
123 Pioneer Drive, Kitchener, ON N2P 1K8 2.1km -
Food Basics
655 Fairway Road S, Kitchener, ON N2C 1X4 2.36km
-
Winexpert Kitchener
645 Westmount Road E, Unit 2, Kitchener, ON N2E 3S3 6.44km -
Downtown Kitchener Ribfest & Craft Beer Show
Victoria Park, Victoria Park, ON N2G 7.52km -
The Beer Store
875 Highland Road W, Kitchener, ON N2N 2Y2 8.49km
-
Heffner Toyota
3121 King Street E, Kitchener, ON N2A 1B1 1.62km -
Petro-Canada
4319 King Street E, Kitchener, ON N2P 2E9 2.17km -
Petro Canada
4277-4297 King Street E, Kitchener, ON N2P 2.05km
-
Cineplex Cinemas Kitchener and VIP
225 Fairway Road S, Kitchener, ON N2C 1X2 1.51km -
Landmark Cinemas 12 Kitchener
135 Gateway Park Dr, Kitchener, ON N2P 2J9 3.05km -
Frederick Twin Cinemas
385 Frederick Street, Kitchener, ON N2H 2P2 6.39km
-
Public Libraries
150 Pioneer Drive, Kitchener, ON N2P 2C2 2.21km -
Idea Exchange
435 King Street E, Cambridge, ON N3H 3N1 5.31km -
Kitchener Public Library
85 Queen Street N, Kitchener, ON N2H 2H1 6.76km
-
Grand River Hospital
3570 King Street E, Kitchener, ON N2A 2W1 1.75km -
St. Mary's General Hospital
911 Queen's Boulevard, Kitchener, ON N2M 1B2 6.8km -
Grand River Hospital
835 King Street W, Kitchener, ON N2G 1G3 8.66km
-
Pioneer Park
1.65km -
Upper Canada Park
Kitchener ON 2.18km -
Morrison Park
Kitchener ON 2.3km
-
Scotiabank
225 Fairway Rd S, Kitchener ON N2C 1X2 1.5km -
TD Bank Financial Group
123 Pioneer Dr, Kitchener ON N2P 2A3 2.09km -
RBC Royal Bank
2960 Kingsway Dr, Kitchener ON N2C 1X1 2.29km
- 5 bath
- 4 bed
- 3500 sqft
209 River Birch Street, Kitchener, Ontario • N2C 2V3 • Kitchener
- 4 bath
- 4 bed
- 3000 sqft
7 Jacob Gingrich Drive, Kitchener, Ontario • N2P 2X8 • Kitchener







