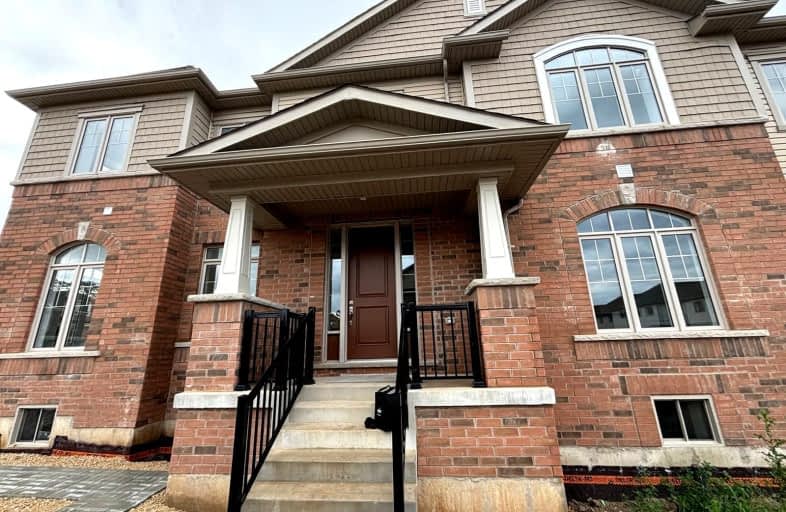Car-Dependent
- Almost all errands require a car.
1
/100
Some Transit
- Most errands require a car.
25
/100
Somewhat Bikeable
- Most errands require a car.
27
/100

Blessed Sacrament Catholic Elementary School
Elementary: Catholic
3.28 km
ÉÉC Cardinal-Léger
Elementary: Catholic
3.32 km
St Kateri Tekakwitha Catholic Elementary School
Elementary: Catholic
2.94 km
Brigadoon Public School
Elementary: Public
2.07 km
John Sweeney Catholic Elementary School
Elementary: Catholic
1.85 km
Jean Steckle Public School
Elementary: Public
1.27 km
Forest Heights Collegiate Institute
Secondary: Public
6.36 km
Kitchener Waterloo Collegiate and Vocational School
Secondary: Public
9.00 km
Eastwood Collegiate Institute
Secondary: Public
7.04 km
Huron Heights Secondary School
Secondary: Public
2.15 km
St Mary's High School
Secondary: Catholic
4.71 km
Cameron Heights Collegiate Institute
Secondary: Public
7.47 km



