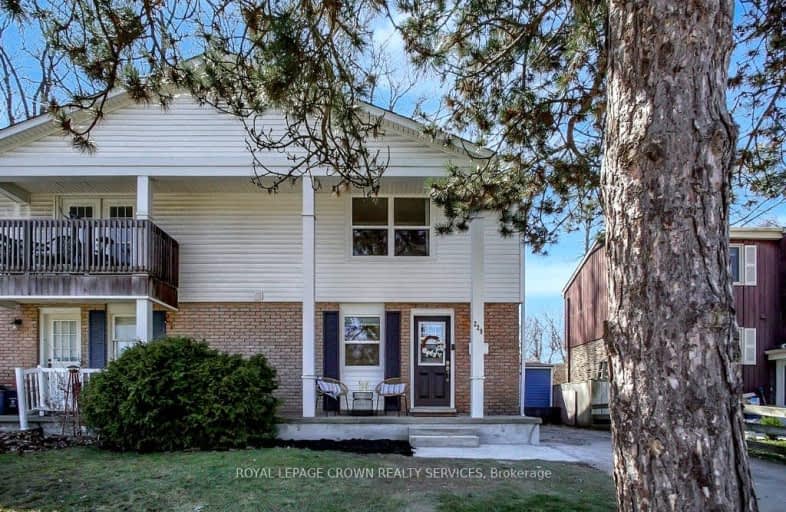Car-Dependent
- Most errands require a car.
44
/100
Good Transit
- Some errands can be accomplished by public transportation.
51
/100
Bikeable
- Some errands can be accomplished on bike.
69
/100

Rockway Public School
Elementary: Public
1.36 km
Queen Elizabeth Public School
Elementary: Public
1.29 km
Alpine Public School
Elementary: Public
0.38 km
Our Lady of Grace Catholic Elementary School
Elementary: Catholic
0.17 km
ÉÉC Cardinal-Léger
Elementary: Catholic
1.60 km
Country Hills Public School
Elementary: Public
0.97 km
Rosemount - U Turn School
Secondary: Public
4.82 km
Forest Heights Collegiate Institute
Secondary: Public
3.69 km
Eastwood Collegiate Institute
Secondary: Public
2.42 km
Huron Heights Secondary School
Secondary: Public
3.06 km
St Mary's High School
Secondary: Catholic
0.62 km
Cameron Heights Collegiate Institute
Secondary: Public
2.66 km
-
McLennan Park
902 Ottawa St S (Strasburg Rd.), Kitchener ON N2E 1T4 0.88km -
Love Laugh Play Indoor Playlan
541 Mill St, Kitchener ON N2G 2Y5 1.41km -
Steckle Woods
Bleams Rd, Kitchener ON 1.62km
-
Localcoin Bitcoin ATM - Little Short Stop
1450 Block Line Rd (Homer Watson blvd), Kitchener ON N2C 0A5 0.62km -
BMO Bank of Montreal
795 Ottawa St S (at Strasburg Rd), Kitchener ON N2E 0A5 0.99km -
Scotiabank
1144 Courtland Ave E (Shelley), Kitchener ON N2C 2H5 1.3km











