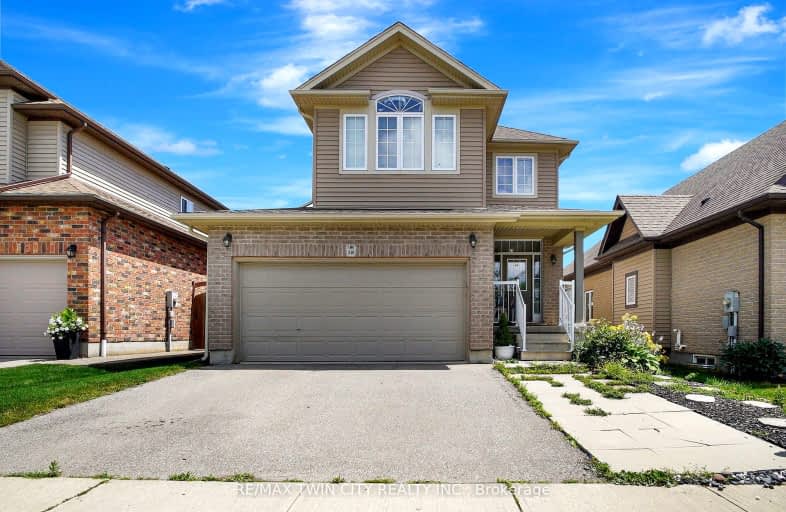Car-Dependent
- Almost all errands require a car.
12
/100
Some Transit
- Most errands require a car.
26
/100
Somewhat Bikeable
- Most errands require a car.
36
/100

Chicopee Hills Public School
Elementary: Public
1.10 km
Crestview Public School
Elementary: Public
2.79 km
Howard Robertson Public School
Elementary: Public
3.18 km
Lackner Woods Public School
Elementary: Public
1.02 km
Breslau Public School
Elementary: Public
2.93 km
Saint John Paul II Catholic Elementary School
Elementary: Catholic
0.58 km
Rosemount - U Turn School
Secondary: Public
4.28 km
ÉSC Père-René-de-Galinée
Secondary: Catholic
3.74 km
Preston High School
Secondary: Public
7.60 km
Eastwood Collegiate Institute
Secondary: Public
4.65 km
Grand River Collegiate Institute
Secondary: Public
2.57 km
St Mary's High School
Secondary: Catholic
6.32 km













