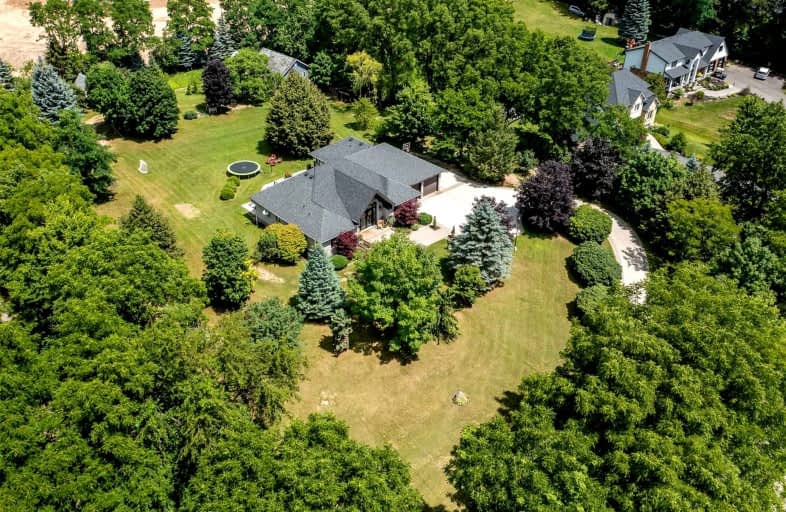
Groh Public School
Elementary: Public
0.45 km
St Timothy Catholic Elementary School
Elementary: Catholic
2.58 km
St Kateri Tekakwitha Catholic Elementary School
Elementary: Catholic
2.95 km
Brigadoon Public School
Elementary: Public
2.26 km
Doon Public School
Elementary: Public
2.43 km
J W Gerth Public School
Elementary: Public
1.70 km
ÉSC Père-René-de-Galinée
Secondary: Catholic
7.60 km
Preston High School
Secondary: Public
6.27 km
Eastwood Collegiate Institute
Secondary: Public
8.11 km
Huron Heights Secondary School
Secondary: Public
3.75 km
St Mary's High School
Secondary: Catholic
6.22 km
Cameron Heights Collegiate Institute
Secondary: Public
9.20 km



