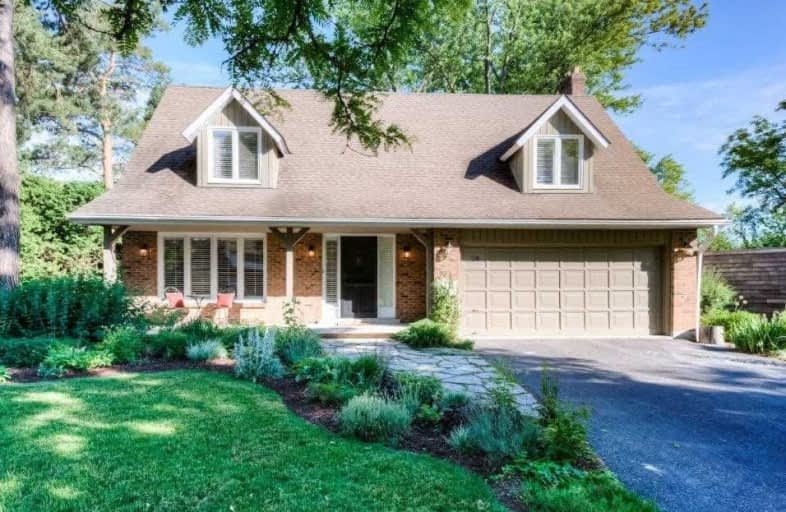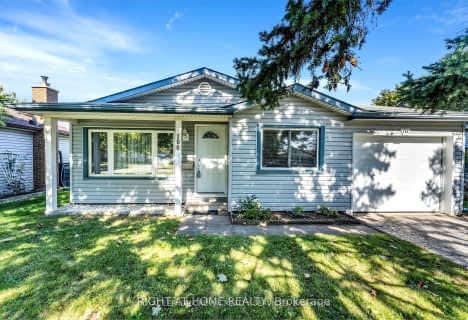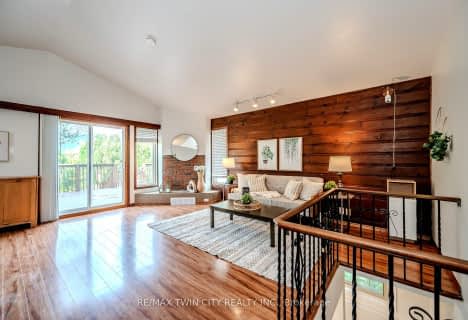
3D Walkthrough

Chicopee Hills Public School
Elementary: Public
2.31 km
ÉIC Père-René-de-Galinée
Elementary: Catholic
2.78 km
St Aloysius Catholic Elementary School
Elementary: Catholic
2.38 km
Howard Robertson Public School
Elementary: Public
1.25 km
Lackner Woods Public School
Elementary: Public
3.14 km
Saint John Paul II Catholic Elementary School
Elementary: Catholic
2.78 km
Rosemount - U Turn School
Secondary: Public
5.40 km
ÉSC Père-René-de-Galinée
Secondary: Catholic
2.78 km
Eastwood Collegiate Institute
Secondary: Public
4.01 km
Huron Heights Secondary School
Secondary: Public
5.23 km
Grand River Collegiate Institute
Secondary: Public
4.07 km
St Mary's High School
Secondary: Catholic
4.36 km







