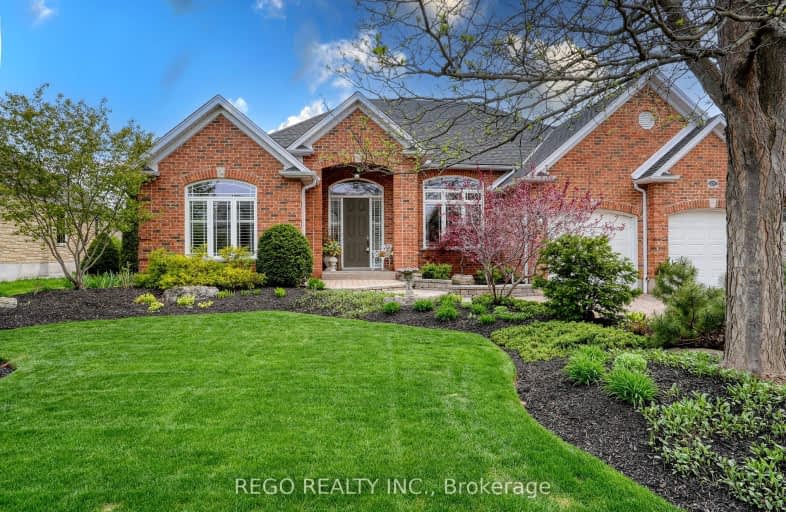Car-Dependent
- Almost all errands require a car.
Minimal Transit
- Almost all errands require a car.
Somewhat Bikeable
- Most errands require a car.

St Timothy Catholic Elementary School
Elementary: CatholicPioneer Park Public School
Elementary: PublicHoward Robertson Public School
Elementary: PublicSt Kateri Tekakwitha Catholic Elementary School
Elementary: CatholicDoon Public School
Elementary: PublicJ W Gerth Public School
Elementary: PublicÉSC Père-René-de-Galinée
Secondary: CatholicPreston High School
Secondary: PublicEastwood Collegiate Institute
Secondary: PublicHuron Heights Secondary School
Secondary: PublicGrand River Collegiate Institute
Secondary: PublicSt Mary's High School
Secondary: Catholic-
The Rabbid Fox
123 Pioneer Drive, Kitchener, ON N2P 2B4 1.61km -
Turtle Jack's
4289 King Street E, Kitchener, ON N2P 2E9 1.68km -
Fionn MacCool's Irish Pub
4287 King St East, Unit 7, Kitchener, ON N2P 2E9 1.79km
-
Tim Hortons
123 Pioneer Drive, Kitchener, ON N2P 1K8 1.7km -
Starbucks
45 Sportsworld Drive, Kitchener, ON N2P 2J9 2.15km -
Tim Hortons
2420 Homer Watson Blvd, Kitchener, ON N2P 2R6 2.17km
-
Shoppers Drug Mart
123B Pioneer Drive, Kitchener, ON N2P 2A3 1.59km -
Doon Village Pharmacy
601 Doon Village Road, Suite 9, Kitchener, ON N2P 1M5 2.4km -
Shaker's Pharmacy
9 - 1601 River Road E, Chicopee Plaza, Kitchener, ON N2A 3Y4 2.51km
-
Mucho Burrito Fresh Mexican Grill
4195 King St E, Kitchener, ON N2P 0C1 1.59km -
Bite Me Slowly
4195 king Street E, Unit-112, Kitchener, ON N2P 2E8 1.6km -
Nuestro 88
4293 King Street E, Unit 2, Kitchener, ON N2P 2X7 1.61km
-
Fairview Park Mall
2960 Kingsway Drive, Kitchener, ON N2C 1X1 2.6km -
Stanley Park Mall
1005 Ottawa Street N, Kitchener, ON N2A 1H2 5.27km -
Market Square Shopping Centre
40 Weber Street E, Kitchener, ON N2H 6R3 7.32km
-
Zehrs
123 Pioneer Drive, Kitchener, ON N2P 1K8 1.64km -
Costco Wholesale
4438 King St E, Kitchener, ON N2P 2G4 2.29km -
Farm Boy
385 Fairway Road South, Kitchener, ON N2C 2N9 2.44km
-
Winexpert Kitchener
645 Westmount Road E, Unit 2, Kitchener, ON N2E 3S3 6.93km -
Downtown Kitchener Ribfest & Craft Beer Show
Victoria Park, Victoria Park, ON N2G 8.21km -
LCBO
115 King Street S, Waterloo, ON N2L 5A3 10.35km
-
Petro-Canada
4319 King Street E, Kitchener, ON N2P 2E9 1.79km -
Petro Canada
4277-4297 King Street E, Kitchener, ON N2P 1.73km -
Petro Canada
2430 Homer Watson Blvd, Kitchener, ON N2G 3W5 2.2km
-
Cineplex Cinemas Kitchener and VIP
225 Fairway Road S, Kitchener, ON N2C 1X2 2.25km -
Landmark Cinemas 12 Kitchener
135 Gateway Park Dr, Kitchener, ON N2P 2J9 2.6km -
Frederick Twin Cinemas
385 Frederick Street, Kitchener, ON N2H 2P2 7.17km
-
Public Libraries
150 Pioneer Drive, Kitchener, ON N2P 2C2 1.88km -
Idea Exchange
435 King Street E, Cambridge, ON N3H 3N1 4.79km -
Kitchener Public Library
85 Queen Street N, Kitchener, ON N2H 2H1 7.5km
-
Grand River Hospital
3570 King Street E, Kitchener, ON N2A 2W1 2.25km -
St. Mary's General Hospital
911 Queen's Boulevard, Kitchener, ON N2M 1B2 7.44km -
Cambridge Memorial Hospital
700 Coronation Boulevard, Cambridge, ON N1R 3G2 7.98km
-
Pioneer Park
1.39km -
Marguerite Ormston Trailway
Kitchener ON 1.73km -
Upper Canada Park
Kitchener ON 2.01km
-
TD Bank Financial Group
4233 King St E, Kitchener ON N2P 2E9 1.67km -
Scotiabank
225 Fairway Rd S, Kitchener ON N2C 1X2 2.24km -
Scotiabank
4574 King St E, Kitchener ON N2P 2G6 2.77km
- 5 bath
- 4 bed
- 3500 sqft
209 River Birch Street, Kitchener, Ontario • N2C 2V3 • Kitchener
- 4 bath
- 4 bed
- 3000 sqft
7 Jacob Gingrich Drive, Kitchener, Ontario • N2P 2X8 • Kitchener
- 3 bath
- 2 bed
- 3500 sqft
22 Black Maple Crescent, Kitchener, Ontario • N2P 2W7 • Kitchener







