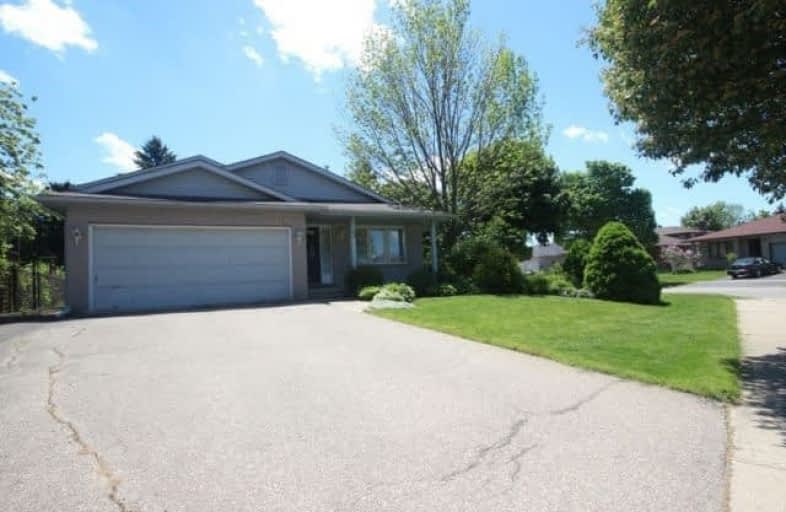
Chicopee Hills Public School
Elementary: Public
1.58 km
Canadian Martyrs Catholic Elementary School
Elementary: Catholic
1.58 km
St Daniel Catholic Elementary School
Elementary: Catholic
1.52 km
Crestview Public School
Elementary: Public
0.83 km
Stanley Park Public School
Elementary: Public
1.35 km
Lackner Woods Public School
Elementary: Public
0.94 km
Rosemount - U Turn School
Secondary: Public
2.42 km
ÉSC Père-René-de-Galinée
Secondary: Catholic
5.08 km
Eastwood Collegiate Institute
Secondary: Public
2.88 km
Grand River Collegiate Institute
Secondary: Public
0.73 km
St Mary's High School
Secondary: Catholic
4.89 km
Cameron Heights Collegiate Institute
Secondary: Public
4.24 km





